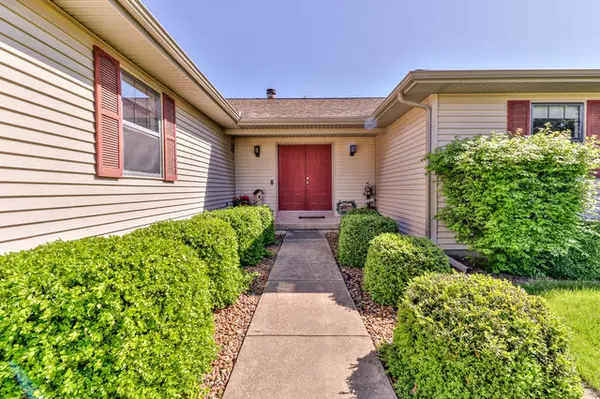$209,900
$209,900
For more information regarding the value of a property, please contact us for a free consultation.
3304 Timberline DR Champaign, IL 61822
3 Beds
2 Baths
1,855 SqFt
Key Details
Sold Price $209,900
Property Type Single Family Home
Sub Type Detached Single
Listing Status Sold
Purchase Type For Sale
Square Footage 1,855 sqft
Price per Sqft $113
Subdivision Timberline Valley
MLS Listing ID 11078114
Sold Date 06/28/21
Style Ranch
Bedrooms 3
Full Baths 2
HOA Fees $14/ann
Year Built 1991
Annual Tax Amount $4,849
Tax Year 2020
Lot Size 9,583 Sqft
Lot Dimensions 72 X 130
Property Description
Do not miss your chance to fall in love with this well-maintained ranch style home that is perfectly situated in the Timberline Valley Subdivision! This lovely home opens to a roomy foyer with wood laminate floors and an easy-going floor plan. The beautiful living and family room feature an impressive double-sided wood burning fireplace with a gas start, separating the two living spaces. The spacious kitchen offers an eat-in area and access to the private fenced in backyard with a well-maintained large patio area that's bordered with an additional 4-foot cedar fence, and 12' x 16' storage shed. Adjacent, is the separate dining room and laundry room that leads to the oversized 2-car garage with attic storage and window AC unit. This home offers 3 bedrooms and 2 full baths, which includes the full master suite, providing a walk-in closet and full bath featuring a step-in shower, porcelain floor tile, and a granite countertop. Furthermore, this property is perfectly positioned across from the commons area and lake providing lots of outdoor enjoyment. This home is conveniently close to shopping and restaurants and is the perfect place to call home! Peace of mind maintenance includes a pre-inspection for buyers' convenience, new roof with 50-year transferrable warranty, gutters, and downspouts in 2021, cedar wood 6-foot fence in 2018, Amish built Everlast portable storage shed in backyard, and 50-amp 220 wiring in the garage. This amazingly comfortable home is waiting for you to make it your own!
Location
State IL
County Champaign
Area Champaign, Savoy
Rooms
Basement None
Interior
Interior Features Vaulted/Cathedral Ceilings, Wood Laminate Floors, First Floor Bedroom, First Floor Laundry, First Floor Full Bath, Walk-In Closet(s)
Heating Natural Gas, Forced Air
Cooling Central Air
Fireplaces Number 1
Fireplaces Type Double Sided, Wood Burning, Gas Starter
Equipment CO Detectors, Ceiling Fan(s), Sump Pump
Fireplace Y
Appliance Range, Dishwasher, Refrigerator, Washer, Dryer, Disposal
Laundry Gas Dryer Hookup, Electric Dryer Hookup, In Unit
Exterior
Exterior Feature Patio, Porch
Parking Features Attached
Garage Spaces 2.0
Community Features Lake, Curbs, Sidewalks, Street Paved
Roof Type Asphalt
Building
Lot Description Common Grounds, Fenced Yard, Pond(s), Sidewalks, Wood Fence
Sewer Public Sewer
Water Public
New Construction false
Schools
Elementary Schools Champaign Elementary School
Middle Schools Champaign/Middle Call Unit 4 351
High Schools Centennial High School
School District 4 , 4, 4
Others
HOA Fee Include Other
Ownership Fee Simple
Special Listing Condition None
Read Less
Want to know what your home might be worth? Contact us for a FREE valuation!

Our team is ready to help you sell your home for the highest possible price ASAP

© 2025 Listings courtesy of MRED as distributed by MLS GRID. All Rights Reserved.
Bought with Gina Sterling • KELLER WILLIAMS-TREC
GET MORE INFORMATION





