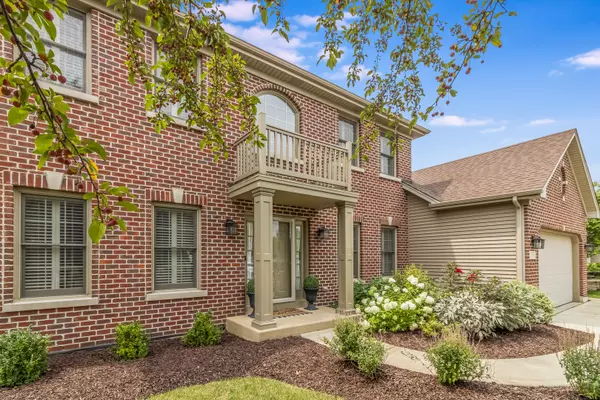$479,000
$479,000
For more information regarding the value of a property, please contact us for a free consultation.
2065 Clementi LN Aurora, IL 60503
4 Beds
4.5 Baths
3,129 SqFt
Key Details
Sold Price $479,000
Property Type Single Family Home
Sub Type Detached Single
Listing Status Sold
Purchase Type For Sale
Square Footage 3,129 sqft
Price per Sqft $153
Subdivision Wheatlands-Summit Chase
MLS Listing ID 11181423
Sold Date 09/17/21
Bedrooms 4
Full Baths 4
Half Baths 1
HOA Fees $27/ann
Year Built 2001
Annual Tax Amount $11,643
Tax Year 2020
Lot Size 9,034 Sqft
Lot Dimensions 31X33X123X82X126
Property Description
This is Stunning! 4 Bedrooms, 4.1 baths, finished basement! Loaded with upgrades, and updates! Hardwood floors throughout, no carpet! Center 2-story Family Room with stone FP. Kitchen with Island/Breakfast Bar & 42"cabinets, granite, stainless appliance pkg. First Floor Office/den w/ built-in Book shelves. Luxury Master Suite, with spectacular new remodeled (2021) Luxury Bath! Spacious bedrooms and Bedroom #4 has private FULL-BATH remodeled 2021. Hardwood floors entire 2nd floor! Laundry room with built in cubby unit! Finished basement with full bath, game room, exercise area, and 2nd family! White trim and doors throughout, Plantation shutters, ceiling fans! Park like backyard with paver patio, fenced yard. Sprinkler system. Extended 2.5 car garage, 7' garage extension. Newer Furnace & A/C (Lenox Energy Eff'nt 2017). Newer(2016) Roof & Siding. Concrete driveway (2019) Oswego East HS!
Location
State IL
County Kendall
Area Aurora / Eola
Rooms
Basement Partial
Interior
Interior Features Vaulted/Cathedral Ceilings
Heating Natural Gas, Forced Air
Cooling Central Air
Fireplaces Number 1
Fireplaces Type Wood Burning, Gas Starter
Equipment Humidifier, TV-Dish, Ceiling Fan(s), Sump Pump, Sprinkler-Lawn
Fireplace Y
Appliance Range, Microwave, Dishwasher, High End Refrigerator, Washer, Dryer, Disposal, Stainless Steel Appliance(s)
Laundry Gas Dryer Hookup, In Unit
Exterior
Exterior Feature Patio
Parking Features Attached
Garage Spaces 2.5
Community Features Park, Curbs, Sidewalks, Street Lights, Street Paved
Roof Type Asphalt
Building
Lot Description Fenced Yard
Sewer Public Sewer, Sewer-Storm
Water Public
New Construction false
Schools
Elementary Schools The Wheatlands Elementary School
Middle Schools Bednarcik Junior High School
High Schools Oswego East High School
School District 308 , 308, 308
Others
HOA Fee Include Insurance,Other
Ownership Fee Simple w/ HO Assn.
Special Listing Condition None
Read Less
Want to know what your home might be worth? Contact us for a FREE valuation!

Our team is ready to help you sell your home for the highest possible price ASAP

© 2025 Listings courtesy of MRED as distributed by MLS GRID. All Rights Reserved.
Bought with Heather Petrille • Keller Williams Infinity
GET MORE INFORMATION





