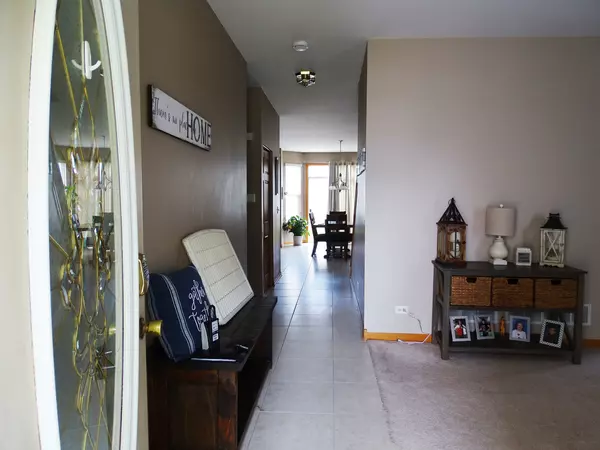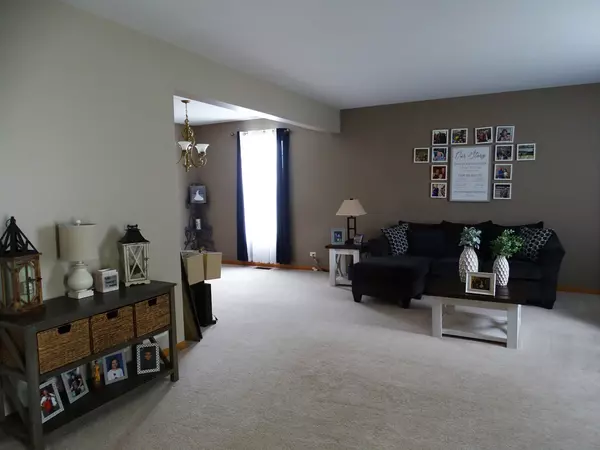$365,000
$350,000
4.3%For more information regarding the value of a property, please contact us for a free consultation.
7911 Cavalier DR Joliet, IL 60431
5 Beds
3 Baths
3,509 SqFt
Key Details
Sold Price $365,000
Property Type Single Family Home
Sub Type Detached Single
Listing Status Sold
Purchase Type For Sale
Square Footage 3,509 sqft
Price per Sqft $104
Subdivision Sable Ridge
MLS Listing ID 11151199
Sold Date 09/01/21
Bedrooms 5
Full Baths 3
HOA Fees $45/ann
Year Built 2006
Annual Tax Amount $8,627
Tax Year 2020
Lot Size 9,718 Sqft
Lot Dimensions 9720
Property Description
BEAUTIFUL, HUGE HOME! 5 Bedrooms, 3 Full Baths with 1st Floor Bedroom & Full Bath. 3500sf of Living Space. Large Kitchen with all SS Appliances, Granite Counters, 42" Cabinets, Pantry, Breakfast Bar with Can Lights and Large Eating Area. Master Bdrm, has Cathedral Ceilings, 2 Walk-In Closets, Bath with Dbl Sinks, Soaking Tub and Sep Shower. All Bedrooms have Walk-In Closets, ranging from 6x6 to 10x10 and Ceiling Fans. Double Linen Closet, Large 2nd Floor Bonus Rm and if more space is still needed a Full Unfinished Basement with concrete crawl space is awaiting your design. Sable Ridge Clubhouse Community offers many amenities: Clubhouse, 2 Pools, Party Room with Kitchen, Billiards Room, Workout Facilities, Basketball & Tennis Courts.
Location
State IL
County Kendall
Area Joliet
Rooms
Basement Full
Interior
Interior Features Vaulted/Cathedral Ceilings, Wood Laminate Floors, First Floor Bedroom, First Floor Laundry, First Floor Full Bath, Walk-In Closet(s), Ceilings - 9 Foot, Open Floorplan, Some Window Treatmnt, Drapes/Blinds, Granite Counters, Separate Dining Room, Some Wall-To-Wall Cp
Heating Natural Gas
Cooling Central Air
Equipment TV-Cable, CO Detectors, Ceiling Fan(s), Sump Pump
Fireplace N
Appliance Range, Dishwasher, Refrigerator, Disposal, Stainless Steel Appliance(s)
Laundry Gas Dryer Hookup, Sink
Exterior
Exterior Feature Patio, Storms/Screens
Parking Features Attached
Garage Spaces 2.0
Community Features Clubhouse, Pool
Roof Type Asphalt
Building
Sewer Public Sewer
Water Public
New Construction false
Schools
School District 201 , 201, 111
Others
HOA Fee Include Clubhouse,Exercise Facilities,Pool
Ownership Fee Simple
Special Listing Condition None
Read Less
Want to know what your home might be worth? Contact us for a FREE valuation!

Our team is ready to help you sell your home for the highest possible price ASAP

© 2025 Listings courtesy of MRED as distributed by MLS GRID. All Rights Reserved.
Bought with June Brown • CarMarc Realty Group
GET MORE INFORMATION





