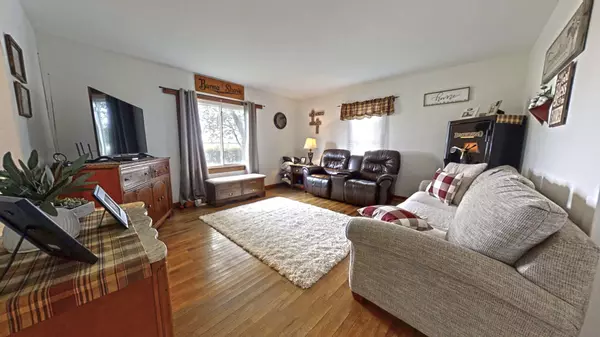$159,900
$159,900
For more information regarding the value of a property, please contact us for a free consultation.
601 Johnson ST Ivesdale, IL 61851
4 Beds
1 Bath
1,718 SqFt
Key Details
Sold Price $159,900
Property Type Single Family Home
Sub Type Detached Single
Listing Status Sold
Purchase Type For Sale
Square Footage 1,718 sqft
Price per Sqft $93
MLS Listing ID 11151747
Sold Date 08/30/21
Style Farmhouse
Bedrooms 4
Full Baths 1
Year Built 1925
Annual Tax Amount $3,538
Tax Year 2020
Lot Size 2.860 Acres
Lot Dimensions 605.75X168.33X60.13X29.75X110.45
Property Description
Nicely updated house on 2.86 acres, on the edge of town, with 2 garages! Move In Ready! Take the Online Virtual Walk Through Tour to view ahead. This home features a 1.5 story floor plan with nice space throughout. The main floor has a living room, dining room, kitchen with all appliances, laundry room, 1 bedroom and the full bath. There are 3 bedrooms on 2nd floor, one was turned into a walk in closet but can be converted back. There is a true walk in closet in hallway for use too. There is a breezeway that leads to the 1 car attached garage. Very well maintained home has many updates: Newer furnace and tear off roof in 2013. New siding on detached 2 car garage in 2013. Newer Windows. House has an original hardwood floors except kitchen, utility room and bathroom. Enclosed porch or breezeway of 180 sq ft is not included in Sq Ft. Water softener is rented. The prairie grass brings in approximately $500/year from the state. Seller including a 1 year home warranty as a bonus for buyer. Request Pre-approved buyers only to physically view.
Location
State IL
County Champaign
Area Arcola / Arthur / Atwood / Bourbon / Camargo / Garrett / Ivesdale / Murdock / Neoga / Newman / Oakland / Pesotum / Philo / Sadorus / Tolono / Tuscola / Villa Grove / Westfield
Rooms
Basement None
Interior
Interior Features Hardwood Floors, First Floor Bedroom, First Floor Laundry, First Floor Full Bath
Heating Electric, Natural Gas, Forced Air
Cooling Central Air
Fireplace N
Appliance Dryer, Range Hood, Range, Refrigerator, Washer
Exterior
Exterior Feature Patio, Porch
Parking Features Attached, Detached
Garage Spaces 3.0
Community Features Sidewalks
Building
Lot Description Mature Trees, Electric Fence
Sewer Septic-Private, Public Sewer
Water Public
New Construction false
Schools
Elementary Schools Bement Elementary School
Middle Schools Bement Junior High School
High Schools Bement High School
School District 5 , 5, 5
Others
HOA Fee Include None
Ownership Fee Simple
Special Listing Condition None
Read Less
Want to know what your home might be worth? Contact us for a FREE valuation!

Our team is ready to help you sell your home for the highest possible price ASAP

© 2025 Listings courtesy of MRED as distributed by MLS GRID. All Rights Reserved.
Bought with Angela Elson • KELLER WILLIAMS-TREC-MONT
GET MORE INFORMATION





