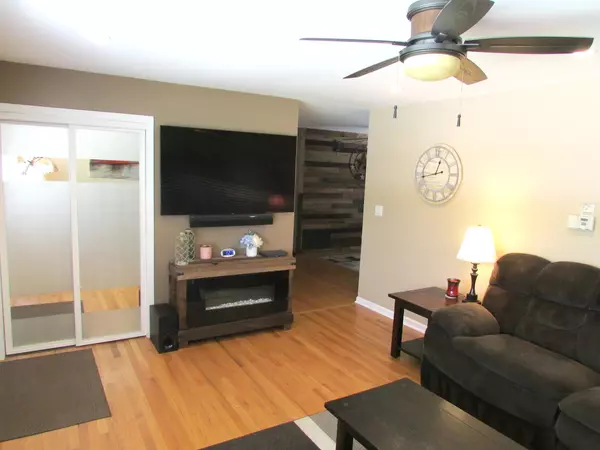$340,000
$335,000
1.5%For more information regarding the value of a property, please contact us for a free consultation.
701 E Hackberry LN Mount Prospect, IL 60056
4 Beds
2.5 Baths
1,211 SqFt
Key Details
Sold Price $340,000
Property Type Single Family Home
Sub Type Detached Single
Listing Status Sold
Purchase Type For Sale
Square Footage 1,211 sqft
Price per Sqft $280
Subdivision Brickman Manor
MLS Listing ID 11150469
Sold Date 08/05/21
Style Ranch
Bedrooms 4
Full Baths 2
Half Baths 1
Year Built 1961
Annual Tax Amount $7,258
Tax Year 2019
Lot Size 8,755 Sqft
Lot Dimensions 70 X 125
Property Description
SUPERBLY WELL-MAINTAINED, IMPROVED AND UPDATED WITH A BACKYARD MADE FOR ENTERTAINING. NEWER WHITE KITCHEN WITH GRANITE COUNTERTOPS AND CUSTOM CABINETS. STAINLESS STEEL APPLIANCES AND RECESSED LIGHTING. NEWER BATHS AS WELL. REFINISHED OAK HARDWOOD FLOORS. FULL FINISHED BASEMENT WITH 4TH BEDROOM, FULL BATH, HUGE DRY BAR AND SPACIOUS LAUNDRY ROOM. THIS HOME IS SPOTLESS AND HAS MULTIPLE CLOSETS AND STORAGE SPACES TO HOLD ALL YOUR PERSONAL BELONGINGS. MANY REPLACEMENTS OVER THE LAST 7 YEARS INCLUDING, ROOF,FURNACE,REFRIGERATOR, FREEZER,WASHER/DRYER,CEILING FANS AND MORE. BEST LOCATION NEAR RANDHURST SHOPPING CENTER,RESTAURANTS,THEATER AND EVERYTHING TO MAKE YOUR LIFE EASIER. PLEASE SEE IT TODAY!! YOU WON'T BE DISAPPOINTED.....
Location
State IL
County Cook
Area Mount Prospect
Rooms
Basement Full
Interior
Interior Features Bar-Dry, Hardwood Floors, First Floor Bedroom, First Floor Full Bath, Granite Counters, Separate Dining Room
Heating Natural Gas, Forced Air
Cooling Central Air
Equipment TV-Cable, Security System, CO Detectors, Ceiling Fan(s), Sump Pump
Fireplace N
Appliance Range, Microwave, Dishwasher, Refrigerator, Freezer, Washer, Dryer, Disposal, Stainless Steel Appliance(s)
Laundry In Unit, Sink
Exterior
Exterior Feature Deck, Patio
Parking Features Detached
Garage Spaces 2.0
Community Features Park, Sidewalks
Roof Type Asphalt
Building
Lot Description Outdoor Lighting
Sewer Public Sewer
Water Lake Michigan
New Construction false
Schools
Elementary Schools Euclid Elementary School
Middle Schools River Trails Middle School
High Schools John Hersey High School
School District 26 , 26, 214
Others
HOA Fee Include None
Ownership Fee Simple
Special Listing Condition None
Read Less
Want to know what your home might be worth? Contact us for a FREE valuation!

Our team is ready to help you sell your home for the highest possible price ASAP

© 2025 Listings courtesy of MRED as distributed by MLS GRID. All Rights Reserved.
Bought with Shannon Bremner • Keller Williams Success Realty
GET MORE INFORMATION





