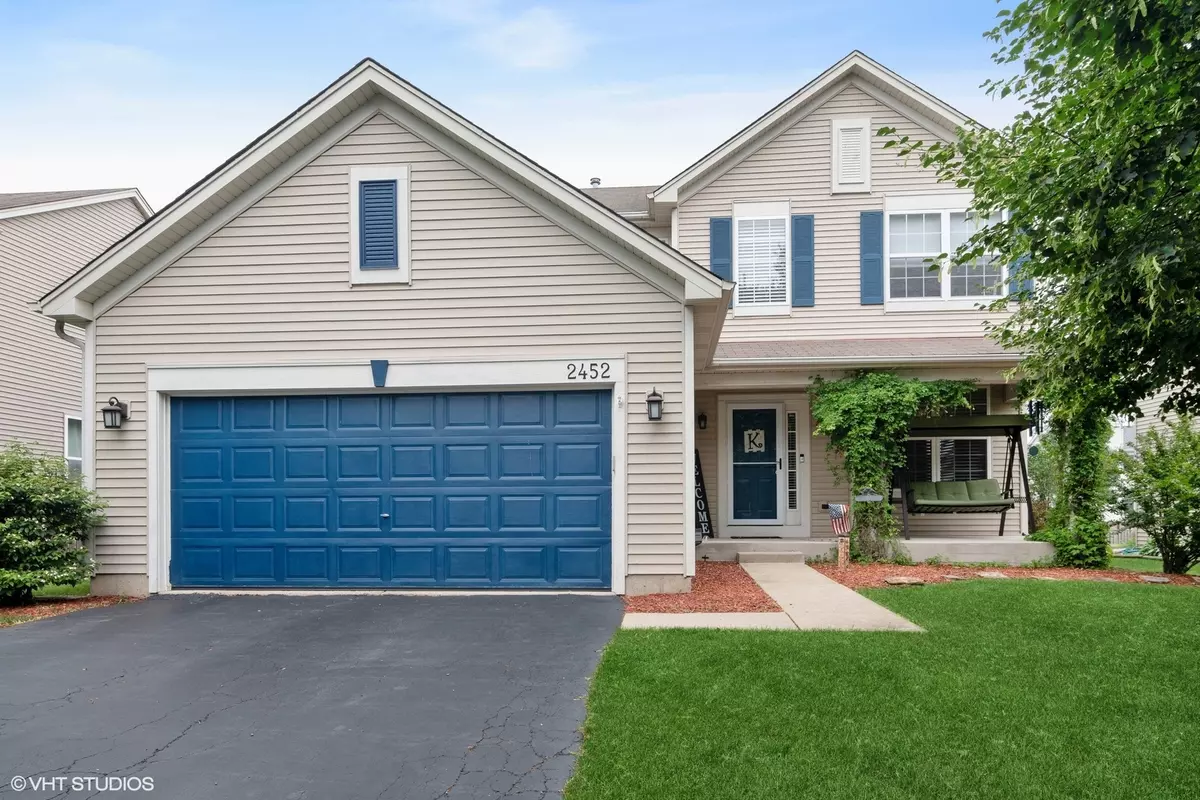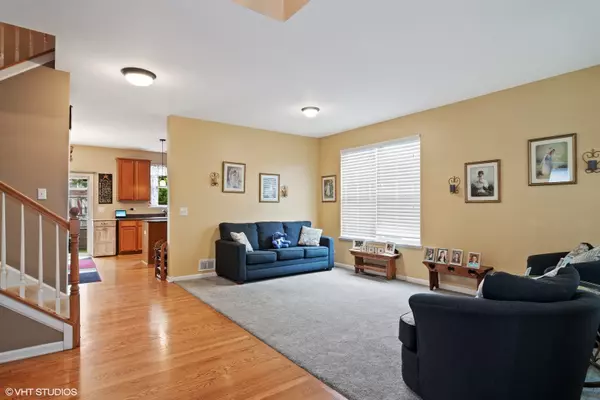$320,000
$300,000
6.7%For more information regarding the value of a property, please contact us for a free consultation.
2452 Hartfield DR Montgomery, IL 60538
4 Beds
2.5 Baths
2,242 SqFt
Key Details
Sold Price $320,000
Property Type Single Family Home
Sub Type Detached Single
Listing Status Sold
Purchase Type For Sale
Square Footage 2,242 sqft
Price per Sqft $142
Subdivision Blackberry Crossing
MLS Listing ID 11142408
Sold Date 07/30/21
Bedrooms 4
Full Baths 2
Half Baths 1
Year Built 2003
Annual Tax Amount $7,771
Tax Year 2020
Lot Size 8,542 Sqft
Lot Dimensions 61X140
Property Description
Everything about this House says "HOME!" When you approach the front porch and into the wide open entry, you are greeted with a big 'Welcome Home' feeling! Inviting, Front porch accommodates a swing or a couple chairs to enjoy anytime. This 4 bedroom, 2.5 bath 2 Story Immaculate home has huge upgrades. Hardwood floors greet you and continues into kitchen You will find newer carpet, upgraded light fixtures, custom blinds, beautiful hardwood floors, white trim, 9 ft ceilings and 6 panel doors. The kitchen has upgraded maple cabinets, stainless appliances, an island and large eating area plus a step-in pantry. The family room is complete with gas fireplace and has been bumped out to add additional living space. There is a laundry room and an office/gamers room on the main floor. Two of the four bedrooms have walk in closets and the Main suite has its own private full bathroom soaker tub and separate shower. The basement has 9 ft ceilings and provides an additional 1,124 sq ft of living space that is waiting for you to make it all your own. Outside you will find a tastefully landscaped, FENCED Backyard with a custom concrete patio with plenty of room for the BBQ plus entertaining, playing & relaxing. Also, a shed for storage. This home has it all! Waiting just for you!
Location
State IL
County Kendall
Area Montgomery
Rooms
Basement Full
Interior
Interior Features Vaulted/Cathedral Ceilings, Hardwood Floors, First Floor Laundry
Heating Forced Air
Cooling Central Air
Fireplaces Number 1
Fireplaces Type Attached Fireplace Doors/Screen, Gas Starter
Equipment Humidifier, Ceiling Fan(s), Sump Pump
Fireplace Y
Appliance Range, Microwave, Dishwasher, Refrigerator, Disposal, Stainless Steel Appliance(s)
Exterior
Exterior Feature Patio
Parking Features Attached
Garage Spaces 2.0
Community Features Park, Curbs, Sidewalks, Street Lights, Street Paved
Roof Type Asphalt
Building
Lot Description Fenced Yard, Landscaped
Sewer Public Sewer
Water Public
New Construction false
Schools
Elementary Schools Lakewood Creek Elementary School
Middle Schools Traughber Junior High School
High Schools Oswego High School
School District 308 , 308, 308
Others
HOA Fee Include None
Ownership Fee Simple
Special Listing Condition None
Read Less
Want to know what your home might be worth? Contact us for a FREE valuation!

Our team is ready to help you sell your home for the highest possible price ASAP

© 2025 Listings courtesy of MRED as distributed by MLS GRID. All Rights Reserved.
Bought with Annamarie Moise • Keller Williams Premiere Properties
GET MORE INFORMATION





