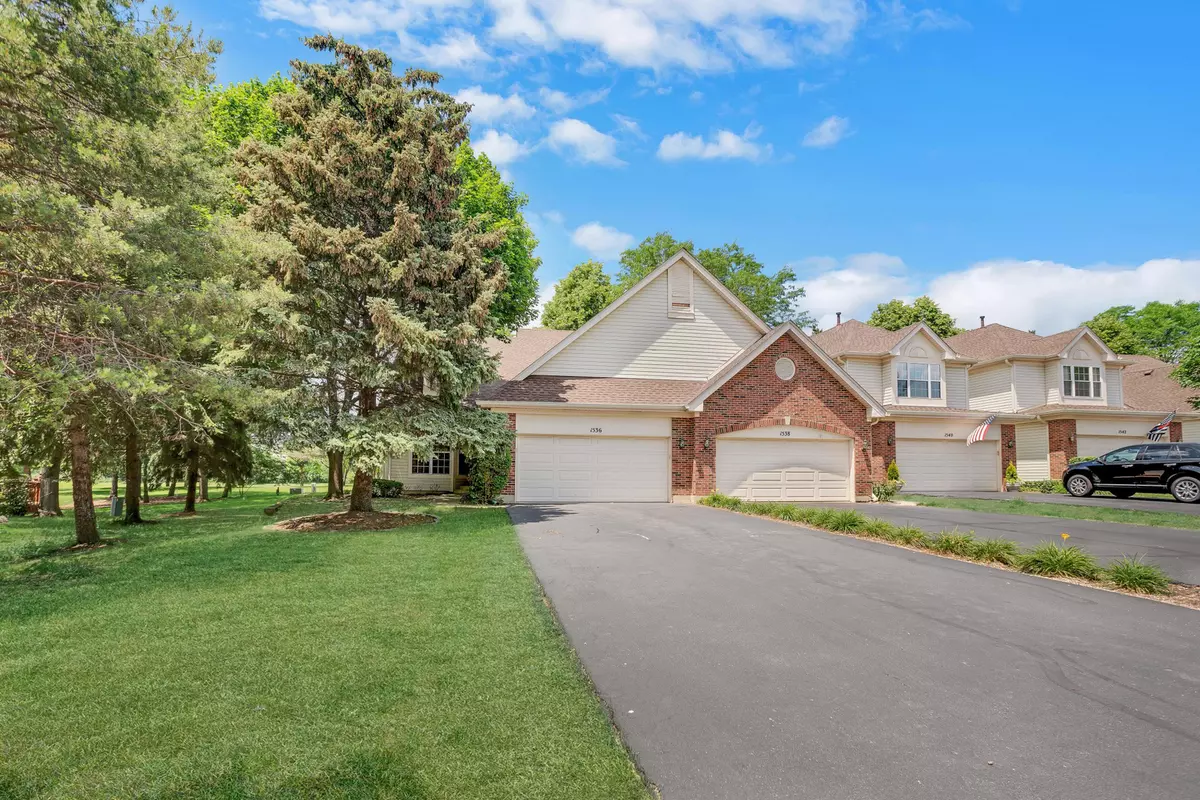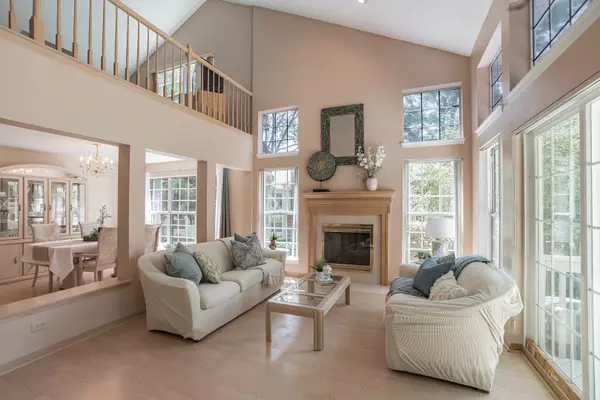$315,000
$319,000
1.3%For more information regarding the value of a property, please contact us for a free consultation.
1536 Poplar Creek DR Hoffman Estates, IL 60169
2 Beds
2.5 Baths
1,853 SqFt
Key Details
Sold Price $315,000
Property Type Townhouse
Sub Type Townhouse-2 Story
Listing Status Sold
Purchase Type For Sale
Square Footage 1,853 sqft
Price per Sqft $169
Subdivision Links At Poplar Creek
MLS Listing ID 11118130
Sold Date 07/28/21
Bedrooms 2
Full Baths 2
Half Baths 1
HOA Fees $300/mo
Rental Info Yes
Year Built 1992
Annual Tax Amount $5,641
Tax Year 2019
Lot Dimensions 171X75X158X32
Property Description
End unit town home with amazing views of the golf course! First-floor master suite & full basement. Wood laminate floors on the main level. Vaulted ceilings with open floor plan. You are going to love the living room featuring walls of windows so you can enjoy that view of the 18th hole or cozy up to the fireplace at night. Sliding glass doors lead out to the big deck where once again you can admire the views. Sun filled eat-in kitchen w/ cook top, built-in oven, & pantry cabinet. Formal dining room. Master suite offers 2 closets including a walk-in & large bathroom w/ walk-in shower & jetted tub. Convenient first floor laundry. Second level offers a huge loft overlooking the main floor, another full bathroom, & second bedroom. The full basement has plenty of storage. 2 car garage. This home has an incredible floor plan & ready for the new lucky buyer.
Location
State IL
County Cook
Area Hoffman Estates
Rooms
Basement Full
Interior
Interior Features Vaulted/Cathedral Ceilings, Wood Laminate Floors, First Floor Laundry, First Floor Full Bath, Walk-In Closet(s), Open Floorplan
Heating Natural Gas, Forced Air
Cooling Central Air
Fireplaces Number 1
Fireplaces Type Gas Log, Gas Starter
Equipment Humidifier, Ceiling Fan(s), Sump Pump
Fireplace Y
Appliance Range, Microwave, Dishwasher, Refrigerator, Washer, Dryer, Disposal
Exterior
Exterior Feature Deck, Storms/Screens, End Unit
Parking Features Attached
Garage Spaces 2.0
Amenities Available Golf Course
Roof Type Asphalt
Building
Lot Description Common Grounds, Golf Course Lot
Story 2
Sewer Public Sewer
Water Lake Michigan
New Construction false
Schools
Elementary Schools Neil Armstrong Elementary School
Middle Schools Eisenhower Junior High School
High Schools Hoffman Estates High School
School District 54 , 54, 211
Others
HOA Fee Include Insurance,Exterior Maintenance,Lawn Care,Snow Removal
Ownership Fee Simple w/ HO Assn.
Special Listing Condition None
Pets Allowed Cats OK, Dogs OK
Read Less
Want to know what your home might be worth? Contact us for a FREE valuation!

Our team is ready to help you sell your home for the highest possible price ASAP

© 2025 Listings courtesy of MRED as distributed by MLS GRID. All Rights Reserved.
Bought with Jane Lee • RE/MAX Top Performers
GET MORE INFORMATION





