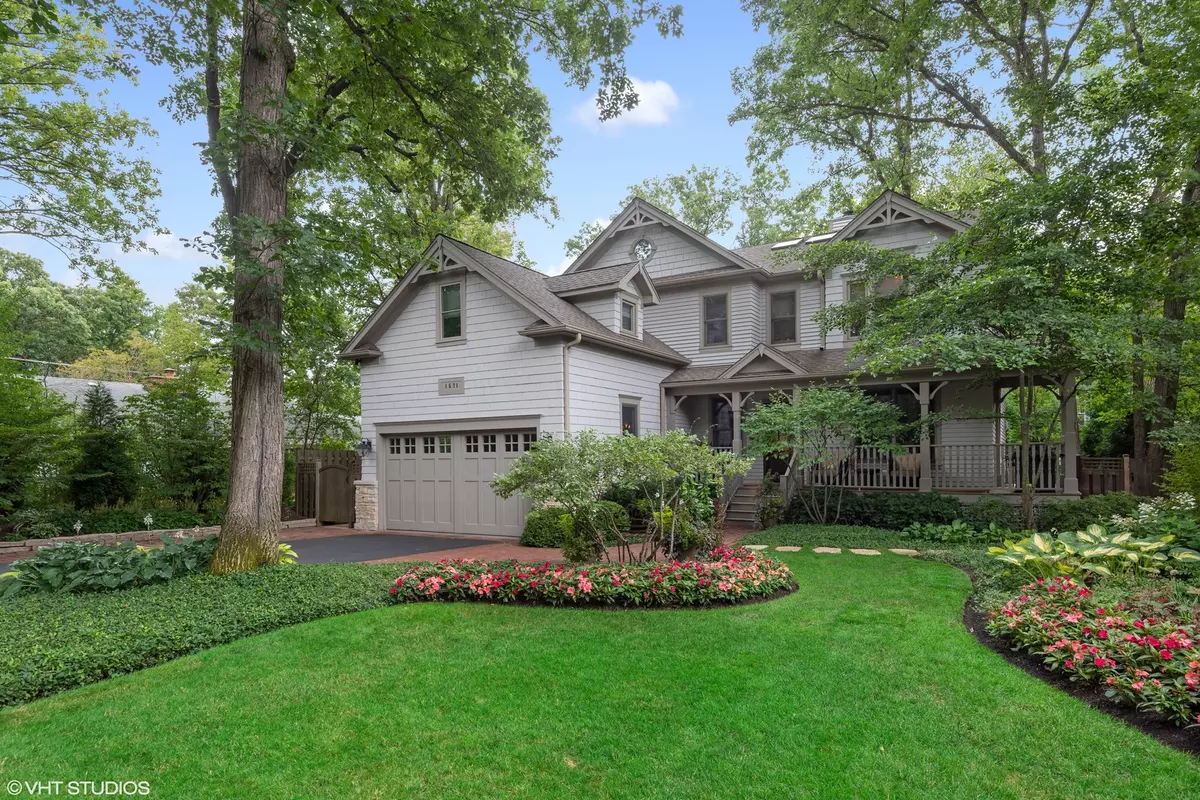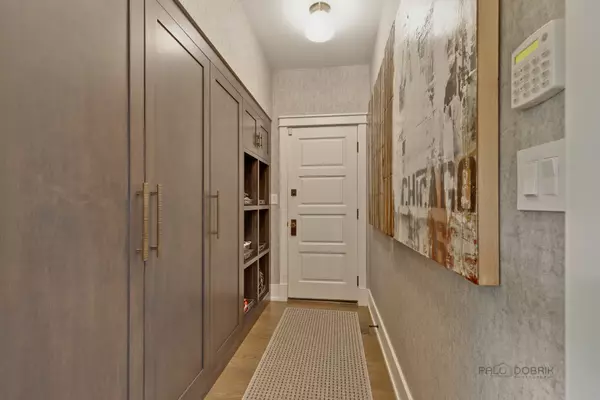$1,279,500
$1,250,000
2.4%For more information regarding the value of a property, please contact us for a free consultation.
1571 Sherwood RD Highland Park, IL 60035
5 Beds
4.5 Baths
3,677 SqFt
Key Details
Sold Price $1,279,500
Property Type Single Family Home
Sub Type Detached Single
Listing Status Sold
Purchase Type For Sale
Square Footage 3,677 sqft
Price per Sqft $347
Subdivision Sherwood Forest
MLS Listing ID 11118880
Sold Date 07/30/21
Bedrooms 5
Full Baths 4
Half Baths 1
Year Built 2001
Annual Tax Amount $20,926
Tax Year 2020
Lot Size 10,219 Sqft
Lot Dimensions 71X146X70X146
Property Description
Immaculate five-bedroom, 4.1 bath custom home, completely remodeled in 2016, boasting high-end amenities and finishes! Inviting foyer is graced with an elegant staircase and views of the stunning living room and dining room. Formal dining room, with butler pantry, flows effortlessly to the kitchen, perfect for hosting guests. Inspire your inner chef in the top-of-the-line gourmet kitchen masterfully appointed with high-end stainless steel appliances, including a built-in Miele coffee maker, Statuary marble countertops and backsplash, and cozy built-in eating area with exterior access to the backyard. Gather in the family room highlighting remote control gas fireplace and built-in seating with storage underneath. Retreat away to your master bedroom providing vaulted ceiling, built-in vanity space, custom walk-in closet, and spa-like master bath with heated marble floors, soaking tub, separate shower, and more! Second bedroom, tucked away for privacy, with its own ensuite, built-in vanity, and sitting area. Two additional bedrooms, a shared bath, and laundry room adorn the second floor. Finished basement provides first-class entertainment with open rec space, room for a pool table, media area, fifth bedroom, which can be used as an exercise room, and full bath! Private backyard is an entertainer's delight with built-in outdoor grill, smoker, pizza oven, refrigerator, firepit, and lush landscaping! Additional features include a parking pad, heated driveway, heated garage, custom blinds, high-end light fixtures, and more! This gorgeous home has it all!
Location
State IL
County Lake
Area Highland Park
Rooms
Basement Full
Interior
Interior Features Skylight(s), Bar-Dry, Hardwood Floors, Heated Floors, Second Floor Laundry, Built-in Features, Walk-In Closet(s)
Heating Natural Gas, Forced Air, Sep Heating Systems - 2+, Zoned
Cooling Central Air, Zoned
Fireplaces Number 1
Equipment CO Detectors, Sump Pump, Generator
Fireplace Y
Appliance Range, Dishwasher, Refrigerator, Bar Fridge, Washer, Dryer, Disposal, Stainless Steel Appliance(s), Cooktop, Range Hood
Exterior
Exterior Feature Patio, Porch, Storms/Screens, Outdoor Grill, Fire Pit
Parking Features Attached
Garage Spaces 2.0
Community Features Park, Curbs, Street Paved
Roof Type Asphalt
Building
Lot Description Landscaped
Sewer Sewer-Storm
Water Lake Michigan, Public
New Construction false
Schools
Elementary Schools Sherwood Elementary School
Middle Schools Edgewood Middle School
High Schools Highland Park High School
School District 112 , 112, 113
Others
HOA Fee Include None
Ownership Fee Simple
Special Listing Condition List Broker Must Accompany
Read Less
Want to know what your home might be worth? Contact us for a FREE valuation!

Our team is ready to help you sell your home for the highest possible price ASAP

© 2025 Listings courtesy of MRED as distributed by MLS GRID. All Rights Reserved.
Bought with Tami Levy • @properties
GET MORE INFORMATION





