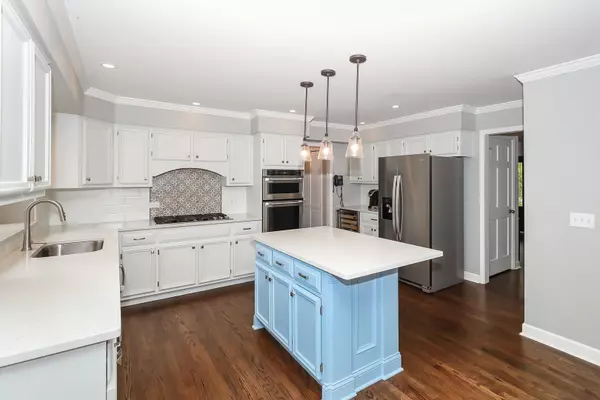$575,000
$575,000
For more information regarding the value of a property, please contact us for a free consultation.
2605 Turnberry RD St. Charles, IL 60174
6 Beds
4 Baths
3,672 SqFt
Key Details
Sold Price $575,000
Property Type Single Family Home
Sub Type Detached Single
Listing Status Sold
Purchase Type For Sale
Square Footage 3,672 sqft
Price per Sqft $156
Subdivision Royal Fox
MLS Listing ID 11095837
Sold Date 07/23/21
Bedrooms 6
Full Baths 3
Half Baths 2
HOA Fees $20/ann
Year Built 1988
Annual Tax Amount $12,319
Tax Year 2020
Lot Size 0.296 Acres
Lot Dimensions 88X134X121X159
Property Description
Instant WOW factor! From the moment you pull up to this home you will instantly fall in love with all that it has to offer! Inviting curb appeal and sought after cul-de-sac location in beautiful Royal Fox neighborhood! As you enter you are greeted by a very large foyer area and formal dining room & living room for all your entertaining needs! The huge kitchen boasts loads of white cabinets and gleaming quartz countertops! Off the eating area of the kitchen enjoy your sun room with pretty views of the professionally landscaped back yard which also has invisible fence system (both front & back yards) Moving on to the enormous two story family room with wet bar area and pretty brick fireplace will certainly be enough room to roam and host gatherings! The main level also offers a flex room which could serve multiple needs as a 1st floor bedroom suite with private bath, office, den or exercise room as it is currently being utilized as! Upstairs are 4 huge bedrooms and a "to die for" master suite with recently renovated bathroom featuring all of today's popular trends/colors for new owner to enjoy!! The home keeps going....the finished basement offers so much space with rec area and playroom/office/bedroom and loads of storage. This home has so much to offer! Don't forget about the 3 car garage and sprinkler system too, wow! A must see!
Location
State IL
County Kane
Area Campton Hills / St. Charles
Rooms
Basement Full
Interior
Interior Features Vaulted/Cathedral Ceilings, Skylight(s), Bar-Wet, Hardwood Floors, First Floor Bedroom, In-Law Arrangement, First Floor Laundry, First Floor Full Bath, Walk-In Closet(s)
Heating Natural Gas, Forced Air
Cooling Central Air
Fireplaces Number 1
Fireplaces Type Gas Starter
Equipment Humidifier, Water-Softener Owned, Security System, CO Detectors, Ceiling Fan(s), Sump Pump
Fireplace Y
Appliance Range, Microwave, Dishwasher, Refrigerator, Washer, Dryer, Stainless Steel Appliance(s), Wine Refrigerator
Exterior
Exterior Feature Deck, Brick Paver Patio, Storms/Screens, Invisible Fence
Parking Features Attached
Garage Spaces 3.0
Community Features Curbs, Sidewalks, Street Lights, Street Paved
Roof Type Asphalt
Building
Lot Description Cul-De-Sac
Sewer Public Sewer
Water Public
New Construction false
Schools
Middle Schools Wredling Middle School
High Schools St Charles East High School
School District 303 , 303, 303
Others
HOA Fee Include Other
Ownership Fee Simple w/ HO Assn.
Special Listing Condition None
Read Less
Want to know what your home might be worth? Contact us for a FREE valuation!

Our team is ready to help you sell your home for the highest possible price ASAP

© 2025 Listings courtesy of MRED as distributed by MLS GRID. All Rights Reserved.
Bought with Irene Grezenko • eXp Realty LLC
GET MORE INFORMATION





