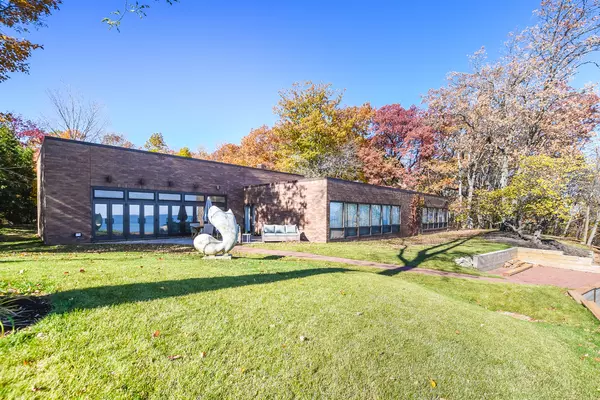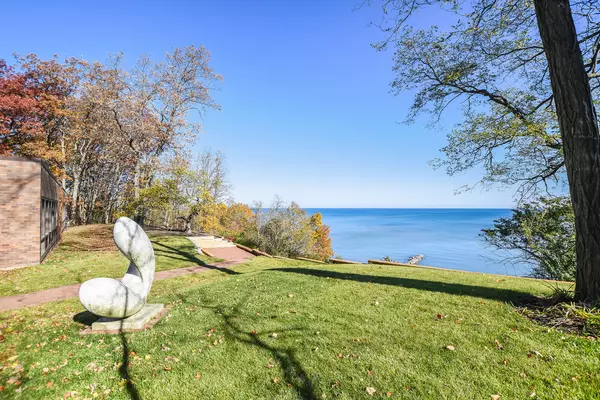$3,360,000
$3,500,000
4.0%For more information regarding the value of a property, please contact us for a free consultation.
49 Lakeview TER Highland Park, IL 60035
4 Beds
5.5 Baths
5,846 SqFt
Key Details
Sold Price $3,360,000
Property Type Single Family Home
Sub Type Detached Single
Listing Status Sold
Purchase Type For Sale
Square Footage 5,846 sqft
Price per Sqft $574
MLS Listing ID 11051189
Sold Date 07/19/21
Style Ranch
Bedrooms 4
Full Baths 5
Half Baths 1
Year Built 1981
Annual Tax Amount $133,507
Tax Year 2019
Lot Size 2.910 Acres
Lot Dimensions 400 X 200 X 364 X 60
Property Description
The perfect getaway! This four-bedroom mid-century inspired ranch home is set on 2.9 glorious acres overlooking Lake Michigan and a beautiful, wooded ravine. Add stairs or a funicular for easy access to your own private sandy beach. Set back from the street, this home offers ample privacy, as well as bright flexible living space, a large indoor pool, an east-facing patio, three outdoor decks, and an attached 2-car garage. You enter this home via a curved foyer with glass wall. 12-foot ceilings and mahogany floor-to-ceiling windows define the living/great room. Ideal for entertaining, the generously sized dining room opens to both an expansive deck and the eat-in kitchen with center island. Also wrapped in windows, the large primary bedroom includes a half-wall creating a separate office/den with fireplace. Other amenities include a bath with dual vanities and spacious shower, and a walk-in closet. Each of the other three bedrooms is also en suite. An indoor pool is housed in a 2-story atrium with skylights and a full bath; a wall of doors opens out from the pool to the east-facing patio. Other features include newly refinished hardwood floors, two fireplaces, a spacious laundry room, and a partial basement ideal for storage and mechanicals. A circular drive leads to the attached garage and provides ample parking for guests. This one-of-a-kind home provided many years of joy for its long-time owners and is ready for its next owner to make it their own! This home is within walking distance to Ravinia Festival, in the popular Braeside Elementary School District, and less than a mile from the Braeside Metra Station.
Location
State IL
County Lake
Area Highland Park
Rooms
Basement Partial
Interior
Interior Features Pool Indoors
Heating Natural Gas
Cooling Central Air
Fireplaces Number 2
Fireplace Y
Appliance Dishwasher, Refrigerator, Freezer, Washer, Dryer, Disposal, Cooktop, Built-In Oven, Range Hood
Laundry In Unit
Exterior
Exterior Feature Deck, Patio, In Ground Pool
Parking Features Attached
Garage Spaces 2.0
Community Features Water Rights, Street Lights, Street Paved
Roof Type Rubber
Building
Lot Description Beach, Irregular Lot, Lake Front
Sewer Sewer-Storm
Water Lake Michigan
New Construction false
Schools
Elementary Schools Braeside Elementary School
Middle Schools Edgewood Middle School
High Schools Highland Park High School
School District 112 , 112, 113
Others
HOA Fee Include None
Ownership Fee Simple
Special Listing Condition List Broker Must Accompany
Read Less
Want to know what your home might be worth? Contact us for a FREE valuation!

Our team is ready to help you sell your home for the highest possible price ASAP

© 2025 Listings courtesy of MRED as distributed by MLS GRID. All Rights Reserved.
Bought with Peggy Glickman • @properties
GET MORE INFORMATION





