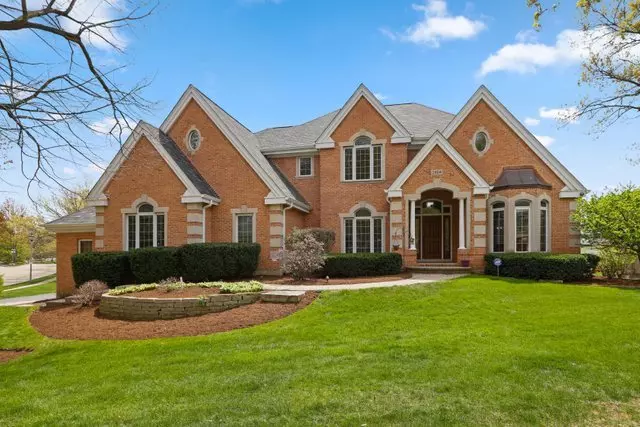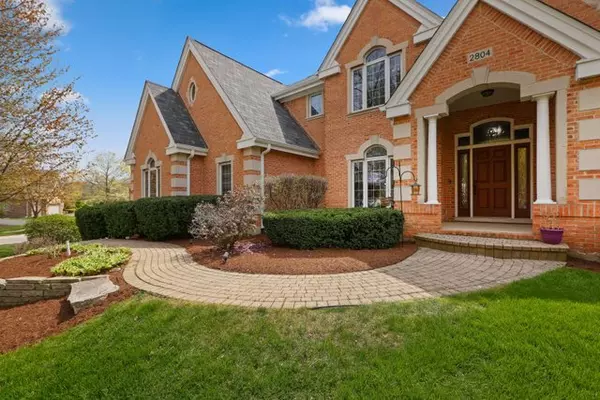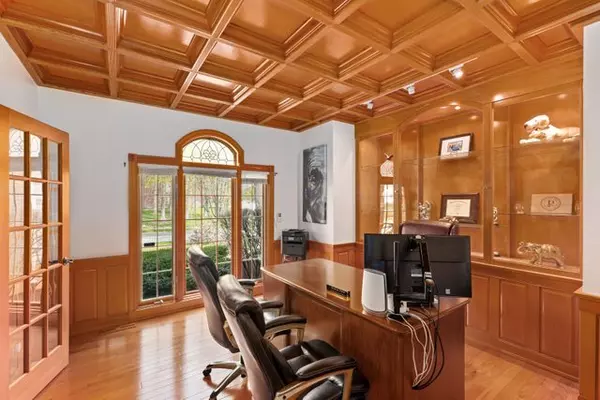$640,000
$649,900
1.5%For more information regarding the value of a property, please contact us for a free consultation.
2804 Royal Lytham DR St. Charles, IL 60174
4 Beds
4.5 Baths
4,332 SqFt
Key Details
Sold Price $640,000
Property Type Single Family Home
Sub Type Detached Single
Listing Status Sold
Purchase Type For Sale
Square Footage 4,332 sqft
Price per Sqft $147
Subdivision Royal Fox
MLS Listing ID 11063043
Sold Date 06/22/21
Bedrooms 4
Full Baths 4
Half Baths 1
HOA Fees $22/ann
Year Built 1996
Annual Tax Amount $16,077
Tax Year 2019
Lot Size 0.372 Acres
Lot Dimensions 16206
Property Description
Desirable Royal Fox home overlooking the pond and golf course beyond. You will be impressed from the moment you walk in the two story entry. The kitchen features granite counters, stainless appliances, double oven, a center island, pantry closet plus butlers pantry, all open to the eating area, sunroom and two sided fireplace shared with the family room. Great flow for entertaining and everyday living. First floor office with custom millwork. Upstairs are 4 bedrooms suites. The Primary features a tray ceiling, walk-in closet and updated ensuite with freestanding tub and separate shower. The second bedroom suite features a walk-in closet and attached private bonus room. The two other bedroom suites share a Jack n Jill bathroom as well as its own bonus room. The walkout basement features a bar area, two sided fireplace as a focal point of the two Rec Room areas and two additional bonus rooms. Auto lovers will be amazed at the heated garage with tiled floor, room for 6 cars if the lift is utilized, as well as loft storage space. Wifi thermostat and smart switches throughout. Roof, A/C, tankless water heater less than 5 years old, Fridge, washer/dryer 1 year old. Wow!
Location
State IL
County Kane
Area Campton Hills / St. Charles
Rooms
Basement Walkout
Interior
Interior Features Vaulted/Cathedral Ceilings, Bar-Wet, Hardwood Floors, Wood Laminate Floors, In-Law Arrangement, First Floor Laundry, Walk-In Closet(s)
Heating Natural Gas, Electric, Sep Heating Systems - 2+, Indv Controls
Cooling Central Air
Fireplaces Number 2
Fireplaces Type Double Sided, Wood Burning, Gas Starter
Equipment Water-Softener Owned, TV-Dish, Security System, CO Detectors, Ceiling Fan(s), Sump Pump, Sprinkler-Lawn, Radon Mitigation System
Fireplace Y
Appliance Double Oven, Microwave, Dishwasher, Refrigerator, High End Refrigerator, Freezer, Washer, Dryer, Cooktop, Water Softener
Laundry Gas Dryer Hookup, Sink
Exterior
Exterior Feature Balcony, Patio, Outdoor Grill
Parking Features Attached
Garage Spaces 5.0
Community Features Lake, Curbs, Sidewalks, Street Lights, Street Paved
Building
Sewer Public Sewer
Water Public
New Construction false
Schools
Elementary Schools Wild Rose Elementary School
Middle Schools Wredling Middle School
High Schools St Charles East High School
School District 303 , 303, 303
Others
HOA Fee Include Other
Ownership Fee Simple w/ HO Assn.
Special Listing Condition None
Read Less
Want to know what your home might be worth? Contact us for a FREE valuation!

Our team is ready to help you sell your home for the highest possible price ASAP

© 2025 Listings courtesy of MRED as distributed by MLS GRID. All Rights Reserved.
Bought with Giovanna Schmieder • Coldwell Banker Real Estate Group
GET MORE INFORMATION





