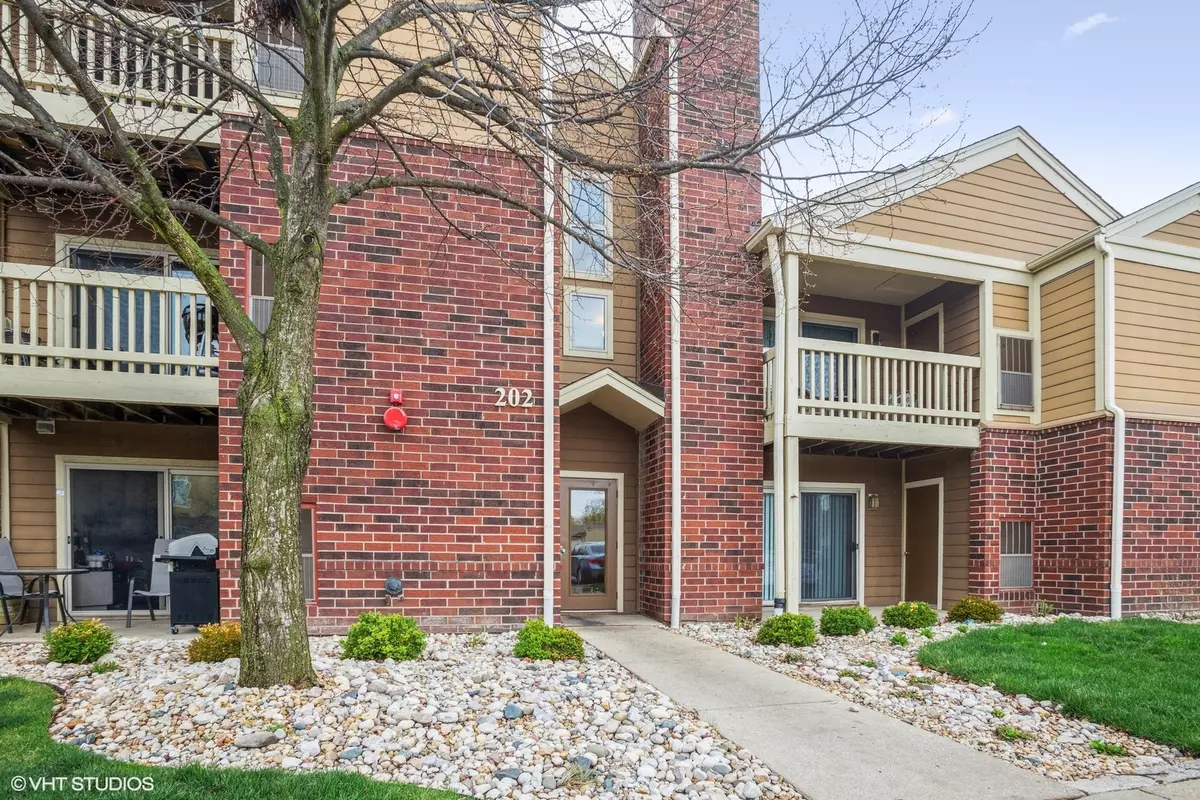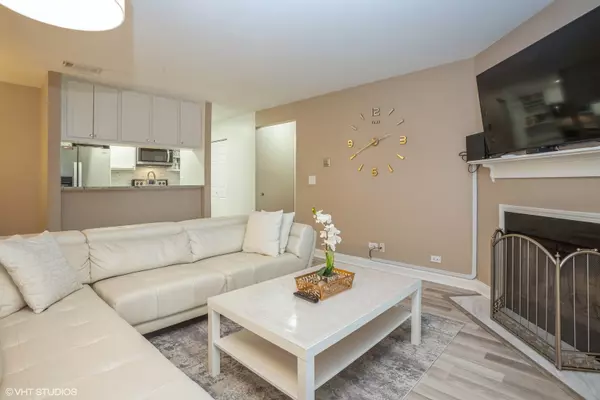$170,500
$165,000
3.3%For more information regarding the value of a property, please contact us for a free consultation.
202 GLENGARRY DR #208 Bloomingdale, IL 60108
2 Beds
2 Baths
943 SqFt
Key Details
Sold Price $170,500
Property Type Condo
Sub Type Condo
Listing Status Sold
Purchase Type For Sale
Square Footage 943 sqft
Price per Sqft $180
Subdivision Park Bloomingdale
MLS Listing ID 11048629
Sold Date 06/09/21
Bedrooms 2
Full Baths 2
HOA Fees $275/mo
Rental Info Yes
Year Built 1988
Annual Tax Amount $3,954
Tax Year 2019
Lot Dimensions COMMON
Property Description
Georgous 2 bedroom, 2 bath condo featuring open floor plan and completely updated interior. The kitchen showcases beautiful granite counters, marble flooring, custom tile backsplash, white cabinetry and stainless steel appliances. Stunning laminate flooring throughout the living room, dining room, halls and bedrooms. Relax infront of the fireplace or out on the balcony overlooking the pine trees and green landscape. The master suite has a large walk-in closet and updated bathroom with new vanity, marble top, custom tile and marble floor. Nice size 2nd bedroom with walk-in closet and updated hall bathroom new vanity, custom tile and marble floor. Full size washer and new dryer. Fabulous community with clubhouse, pool, 24 hour fitness. Close to shopping, resturants, parks and school.
Location
State IL
County Du Page
Area Bloomingdale
Rooms
Basement None
Interior
Interior Features Wood Laminate Floors, Laundry Hook-Up in Unit, Walk-In Closet(s), Open Floorplan
Heating Natural Gas, Forced Air
Cooling Central Air
Fireplaces Number 1
Fireplaces Type Wood Burning
Equipment Intercom, Fire Sprinklers, CO Detectors
Fireplace Y
Appliance Range, Microwave, Dishwasher, Refrigerator, Washer, Dryer, Disposal, Electric Oven
Laundry Electric Dryer Hookup, In Unit, Laundry Closet
Exterior
Exterior Feature Balcony
Amenities Available Bike Room/Bike Trails, Exercise Room, Pool, Sauna, Tennis Court(s), Clubhouse, In Ground Pool
Roof Type Asphalt
Building
Lot Description Common Grounds
Story 3
Sewer Public Sewer, Sewer-Storm
Water Lake Michigan, Public
New Construction false
Schools
Elementary Schools Cloverdale Elementary School
Middle Schools Stratford Middle School
High Schools Glenbard North High School
School District 93 , 93, 87
Others
HOA Fee Include Water,Insurance,Clubhouse,Exercise Facilities,Pool,Exterior Maintenance,Lawn Care,Scavenger,Snow Removal
Ownership Condo
Special Listing Condition None
Pets Allowed Cats OK, Dogs OK
Read Less
Want to know what your home might be worth? Contact us for a FREE valuation!

Our team is ready to help you sell your home for the highest possible price ASAP

© 2025 Listings courtesy of MRED as distributed by MLS GRID. All Rights Reserved.
Bought with Daria Smith • Keller Williams Inspire - Geneva
GET MORE INFORMATION





