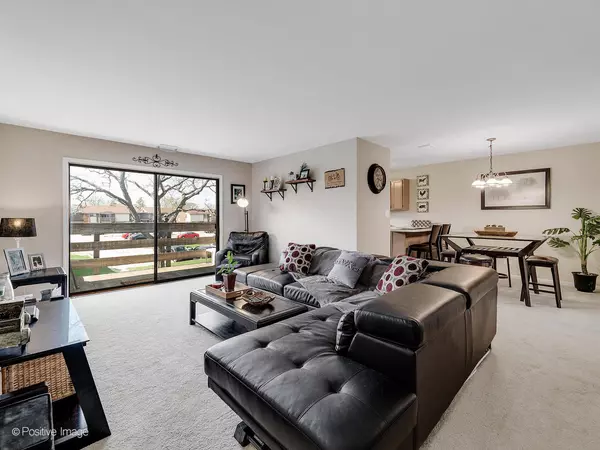$147,000
$144,900
1.4%For more information regarding the value of a property, please contact us for a free consultation.
462 Raintree DR #2B Glen Ellyn, IL 60137
2 Beds
2 Baths
1,198 SqFt
Key Details
Sold Price $147,000
Property Type Condo
Sub Type Condo
Listing Status Sold
Purchase Type For Sale
Square Footage 1,198 sqft
Price per Sqft $122
Subdivision Raintree
MLS Listing ID 11056280
Sold Date 05/28/21
Bedrooms 2
Full Baths 2
HOA Fees $313/mo
Rental Info No
Year Built 1970
Annual Tax Amount $2,507
Tax Year 2019
Lot Dimensions COMMON
Property Description
THIS IS THE ONE YOU HAVE BEEN WAITING FOR! SENSATIONAL 2 BEDROOM 2 BATH CONDO IN THE EQUALLY SENSATIONAL RAINTREE SUBDIVISION, ONE OF THE MOST SOUGHT AFTER COMPLEXES IN THE WEST SUBURBS. Enter through the charming foyer which opens to a fabulous open concept floor plan featuring a huge living room, dining room, and kitchen area, with patio doors to your very spacious and private balcony. Cleverly designed kitchen with loads of cabinet and counter space. Enormous master suite with large walk-in closet. Generously sized rooms throughout offering ample natural light. Laundry room and storage locker just steps away. New furnace and A/C 2019. The list of amenities is amazing!! One-of-a-kind clubhouse featuring a huge entertainment/party area with bar, exercise room, game room and separate billiards room. Plus 3 pools and tennis courts. Short walk to the Village Links Golf Course, Willowbrook Wildlife Preserve, and walking trails. Lake Ellyn and downtown Glen Ellyn just a short distance away. Easy access to Central DuPage Hospital, expressways, and Metra. Highly acclaimed school district. In short, this is a rarely available impeccably maintained condo with an ideal location and superior amenities. THIS ONE IS NOT TO BE MISSED!!
Location
State IL
County Du Page
Area Glen Ellyn
Rooms
Basement None
Interior
Interior Features Storage
Heating Electric, Forced Air
Cooling Central Air
Fireplace N
Appliance Range, Microwave, Dishwasher, Refrigerator
Exterior
Exterior Feature Balcony, Storms/Screens, Cable Access
Amenities Available Bike Room/Bike Trails, Coin Laundry, Exercise Room, Storage, Party Room, Pool, Security Door Lock(s), Tennis Court(s), Clubhouse
Roof Type Asphalt
Building
Lot Description Common Grounds
Story 2
Sewer Public Sewer
Water Lake Michigan
New Construction false
Schools
Elementary Schools Park View Elementary School
Middle Schools Glen Crest Middle School
High Schools Glenbard South High School
School District 89 , 89, 87
Others
HOA Fee Include Water,Insurance,Clubhouse,Exercise Facilities,Pool,Exterior Maintenance,Lawn Care,Scavenger,Snow Removal
Ownership Condo
Special Listing Condition None
Pets Allowed No
Read Less
Want to know what your home might be worth? Contact us for a FREE valuation!

Our team is ready to help you sell your home for the highest possible price ASAP

© 2025 Listings courtesy of MRED as distributed by MLS GRID. All Rights Reserved.
Bought with Dorothy Zabinski • Suburban Home Realty
GET MORE INFORMATION





