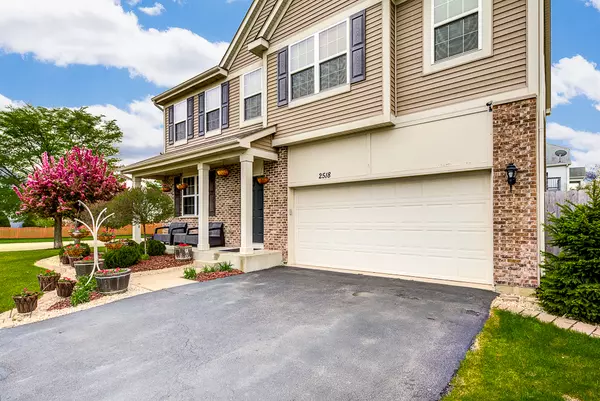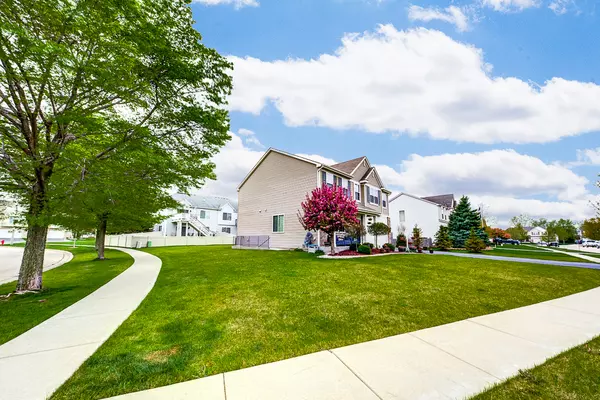$340,000
$326,000
4.3%For more information regarding the value of a property, please contact us for a free consultation.
2518 Saddle Ridge CT Joliet, IL 60432
4 Beds
3.5 Baths
2,428 SqFt
Key Details
Sold Price $340,000
Property Type Single Family Home
Sub Type Detached Single
Listing Status Sold
Purchase Type For Sale
Square Footage 2,428 sqft
Price per Sqft $140
Subdivision Neufairfield
MLS Listing ID 11070765
Sold Date 06/01/21
Style Traditional
Bedrooms 4
Full Baths 3
Half Baths 1
HOA Fees $15/ann
Year Built 2010
Annual Tax Amount $7,876
Tax Year 2019
Lot Size 8,712 Sqft
Lot Dimensions 75 X 123
Property Description
NEUFAIRFIELD 2-STORY THAT SHOWS LIKE A MODEL HOME! Situated on a nice corner lot, directly across the street from a huge playground and green open space, this gorgeous brick front home features 3 large Bedrooms all w/WIC PLUS a large Loft PLUS a 4th Bedroom in the finished basement! The full, finished Basement also includes a full finished bath and private exterior entrance. HUGE Master Suite has a Luxury Bath with separate shower and soaking tub and double sinks. New White Trim thruout home! Main level has 9' Ceilings and New premium laminate wood flooring. Remodeled Kitchen features antique white cabinets, center island, granite counters, stone backsplash and newer matte SS appliances. The family room and master bedroom offer a sleek and modern electric fireplace feature. Truly a Must See Home in a Family Friendly Neighborhood!
Location
State IL
County Will
Area Joliet
Rooms
Basement Full
Interior
Interior Features Wood Laminate Floors, Second Floor Laundry, Walk-In Closet(s), Ceiling - 9 Foot, Granite Counters
Heating Natural Gas, Forced Air
Cooling Central Air
Equipment TV-Cable, Security System, CO Detectors, Ceiling Fan(s), Sump Pump
Fireplace N
Appliance Range, Microwave, Dishwasher, Refrigerator, Disposal
Exterior
Exterior Feature Porch, Storms/Screens
Parking Features Attached
Garage Spaces 2.0
Community Features Park, Lake, Curbs, Sidewalks, Street Lights, Street Paved
Roof Type Asphalt
Building
Lot Description Corner Lot, Park Adjacent
Sewer Public Sewer
Water Public
New Construction false
Schools
Elementary Schools Haines Elementary School
Middle Schools Alex M Martino Junior High Schoo
High Schools Joliet Central High School
School District 122 , 122, 204
Others
HOA Fee Include Other
Ownership Fee Simple w/ HO Assn.
Special Listing Condition None
Read Less
Want to know what your home might be worth? Contact us for a FREE valuation!

Our team is ready to help you sell your home for the highest possible price ASAP

© 2025 Listings courtesy of MRED as distributed by MLS GRID. All Rights Reserved.
Bought with Robert Spychalski • Keller Williams Preferred Rlty
GET MORE INFORMATION





