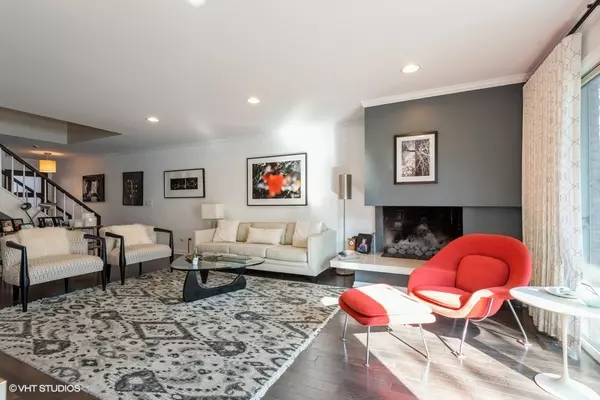$568,875
$555,000
2.5%For more information regarding the value of a property, please contact us for a free consultation.
1727 Wildberry DR #E Glenview, IL 60025
3 Beds
2.5 Baths
2,450 SqFt
Key Details
Sold Price $568,875
Property Type Condo
Sub Type Condo
Listing Status Sold
Purchase Type For Sale
Square Footage 2,450 sqft
Price per Sqft $232
Subdivision Valley Lo
MLS Listing ID 11025391
Sold Date 05/25/21
Bedrooms 3
Full Baths 2
Half Baths 1
HOA Fees $358/mo
Year Built 1974
Annual Tax Amount $7,301
Tax Year 2019
Lot Dimensions COMMON
Property Description
SIMPLY STUNNING! Be the fortunate new owner of this impeccably renovated West Wind model townhome with sought after idyllic panoramic golf course views. Spectacular 100% custom renovation with every exemplary designer detail (nothing cookie cutter) on all three levels - no expense spared by artistic discerning owner. Walk up to the new modern front door, then step inside and be wowed by the rich engineered wood flooring in entry and throughout first floor and upper hall. Be captivated by the gracious living room with corner gas fireplace and large glass sliders to private patio, lush gardens and expansive golf course vistas. Living room fully open to ample dining room which is open to the stellar cook's kitchen with every custom crafted finish. Top tier stainless appliances, taj mahal quartzite counters, custom backsplash, display shelves and butcher block island offering seating for 2. Gorgeous powder room with floating vanity. Glorious primary bedroom retreat boasts AMAZING views from large balcony, new carpeting and wall coverings, extraordinary large dressing room and magnificent new bath with heated floor. Custom vanity plus oversized shower with multiple shower heads and custom painted Ann Saks tiles. New A+ hall bath with double sinks, white marble and quartz counters, suspended mirrors. Contemporary staircase continues to newly finished basement with new windows, vinyl plank flooring, recreation room, bedroom area with closet, large laundry with long folding counter, plenty of storage. Attached 2 car garage. See long list of owner improvements. This is a must see and must have! Valley Lo community pool and steps from Valley Lo Sports Club.
Location
State IL
County Cook
Area Glenview / Golf
Rooms
Basement Full
Interior
Interior Features Hardwood Floors, Heated Floors, Laundry Hook-Up in Unit, Storage, Walk-In Closet(s), Open Floorplan, Some Carpeting, Some Window Treatmnt, Some Wood Floors
Heating Electric
Cooling Central Air
Fireplaces Number 1
Fireplaces Type Gas Log
Equipment Sump Pump
Fireplace Y
Appliance Range, Microwave, Dishwasher, Refrigerator, Washer, Dryer, Disposal
Laundry In Unit
Exterior
Exterior Feature Balcony, Patio
Parking Features Attached
Garage Spaces 2.0
Amenities Available Pool
Building
Lot Description Common Grounds
Story 2
Sewer Public Sewer
Water Public
New Construction false
Schools
Elementary Schools Lyon Elementary School
Middle Schools Attea Middle School
High Schools Glenbrook South High School
School District 34 , 34, 225
Others
HOA Fee Include Insurance,Pool,Exterior Maintenance,Lawn Care,Scavenger,Snow Removal
Ownership Condo
Special Listing Condition None
Pets Allowed Cats OK, Dogs OK
Read Less
Want to know what your home might be worth? Contact us for a FREE valuation!

Our team is ready to help you sell your home for the highest possible price ASAP

© 2025 Listings courtesy of MRED as distributed by MLS GRID. All Rights Reserved.
Bought with Timothy Sheahan • Compass
GET MORE INFORMATION





