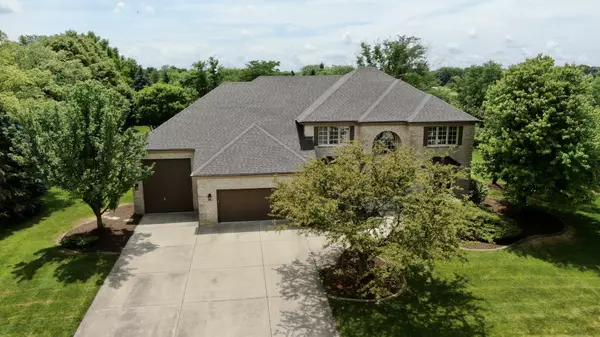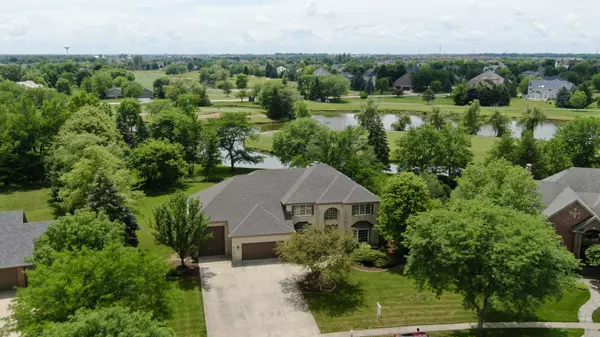$700,000
$700,000
For more information regarding the value of a property, please contact us for a free consultation.
24365 Woodhall CT Naperville, IL 60564
5 Beds
4.5 Baths
3,421 SqFt
Key Details
Sold Price $700,000
Property Type Single Family Home
Sub Type Detached Single
Listing Status Sold
Purchase Type For Sale
Square Footage 3,421 sqft
Price per Sqft $204
Subdivision Tamarack Fairways
MLS Listing ID 11058529
Sold Date 05/27/21
Style Contemporary
Bedrooms 5
Full Baths 4
Half Baths 1
HOA Fees $8/ann
Year Built 1995
Annual Tax Amount $12,725
Tax Year 2019
Lot Size 0.920 Acres
Lot Dimensions 37X75X275X152X60X213
Property Description
This gorgeous North exposure Tamarack Fairways home rests on a nearly 1 acre premium cul-de-sac lot backing to glorious green fairway with pond/stream views. With over 5,193 sq ft of finished living space, this newly renovated 5 bedroom, 4 1/2 bath home is move in ready! Grand two story foyer with iron spindle split staircase and open upper walkway overlooking the family room and foyer. Warm tone hardwood floors throughout the entire first floor and stained leaded glass transoms adorn the formal dining and living room entryways. Amazing updated gourmet kitchen features desirable classic white cabinetry, all stainless steel appliances including double wall ovens, gas cooktop, beverage fridge, built in microwave, prep island with seating, under cabinet and upper cabinet lighting, updated fixtures and pulls and beautiful tile backsplash. Enjoy golf course views from the spacious Florida room or relax out back on the stunning paver brick patio. Sunken family room featuring a two story full brick fireplace surrounded by floor to ceiling windows, an office, spacious laundry/mud room and powder room complete the main level. Primary bedroom suite with private oversized en suite spa bath offering double vanity, separate shower, whirlpool bath and a spacious walk-in closet. Enjoy dazzling water views from the private elevated composite balcony accessed from the primary bedroom suite. Always dry and shaded, this balcony offers a full awning to provide protection from the elements. Three additional generously sized bedrooms and 2 full bathrooms are also located on the second story. A fully finished basement with separate entry from the garage houses the fifth bedroom and full bath providing a perfect in-law, guest or nanny suite capability. The oversized four car garage has an extra tall 12' high by 40' long bay that can accommodate an RV, boat, car lift or multiple cars. Professionally landscaped yard with high capacity irrigation system with no watering restrictions. Award winning IPSD 204 school attendance area with Neuqua Valley High School designation. This is the one ~ Welcome Home ~
Location
State IL
County Will
Area Naperville
Rooms
Basement Full
Interior
Interior Features Vaulted/Cathedral Ceilings, Skylight(s), Hardwood Floors, First Floor Laundry, Walk-In Closet(s)
Heating Natural Gas, Forced Air
Cooling Central Air
Fireplaces Number 1
Fireplaces Type Wood Burning, Gas Log, Gas Starter
Equipment Water-Softener Owned, Central Vacuum, Intercom, CO Detectors, Ceiling Fan(s), Fan-Whole House, Sump Pump, Sprinkler-Lawn, Backup Sump Pump;
Fireplace Y
Appliance Double Oven, Microwave, Dishwasher, Refrigerator, Washer, Dryer, Disposal, Stainless Steel Appliance(s), Wine Refrigerator, Cooktop, Range Hood
Laundry Sink
Exterior
Exterior Feature Balcony, Patio, Brick Paver Patio
Parking Features Attached
Garage Spaces 4.0
Community Features Clubhouse, Lake, Curbs, Sidewalks, Street Lights, Street Paved
Roof Type Asphalt
Building
Lot Description Cul-De-Sac, Golf Course Lot, Landscaped, Pond(s), Stream(s), Water View, Mature Trees
Sewer Septic-Private
Water Private Well
New Construction false
Schools
Elementary Schools Peterson Elementary School
Middle Schools Scullen Middle School
High Schools Neuqua Valley High School
School District 204 , 204, 204
Others
HOA Fee Include Other
Ownership Fee Simple
Special Listing Condition None
Read Less
Want to know what your home might be worth? Contact us for a FREE valuation!

Our team is ready to help you sell your home for the highest possible price ASAP

© 2025 Listings courtesy of MRED as distributed by MLS GRID. All Rights Reserved.
Bought with Simran Dua • RE/MAX Professionals Select
GET MORE INFORMATION





