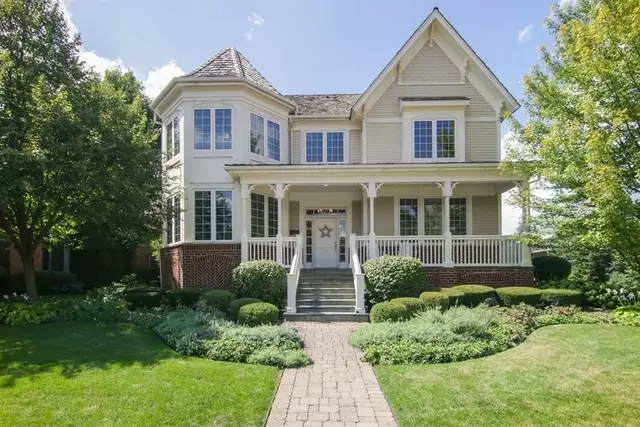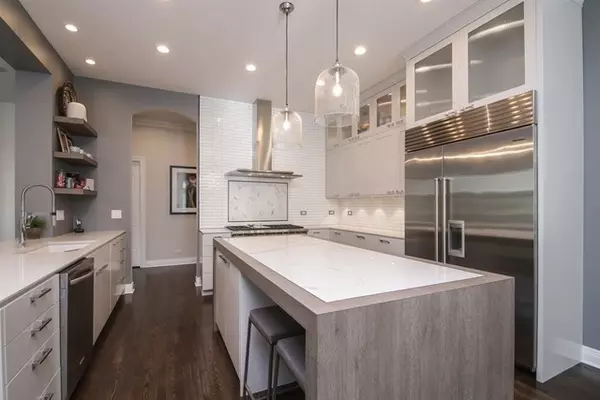$1,437,500
$1,499,000
4.1%For more information regarding the value of a property, please contact us for a free consultation.
1462 Monterey DR Glenview, IL 60026
5 Beds
4 Baths
4,710 SqFt
Key Details
Sold Price $1,437,500
Property Type Single Family Home
Sub Type Detached Single
Listing Status Sold
Purchase Type For Sale
Square Footage 4,710 sqft
Price per Sqft $305
Subdivision Southgate On The Glen
MLS Listing ID 11008278
Sold Date 05/13/21
Bedrooms 5
Full Baths 3
Half Baths 2
HOA Fees $70/ann
Year Built 2001
Annual Tax Amount $24,860
Tax Year 2019
Lot Dimensions 87X129X90X125
Property Description
Gorgeous single family home in Southgate. 5 bedroom, 3.2 bath. The lovely front porch welcomes you in to a beautiful foyer with volume ceilings and detail moldings. The large living and dining rooms flank the foyer and feature high ceilings as well. The kitchen has been completed updated with a good-sized eating area and butlers panty. The attached family room has a beautiful gas modern fireplace and French doors to the newly updated patio with gentle steps to the fully fenced-in yard. First floor also features a large office/playroom with a separate side entrance and a large mudroom with lockers and additional closet storage. The 2nd floor features 5 generously sized bedrooms. The Primary suite has a volume ceiling, large his and hers closets and an updated master bath. Guest suite also features a modern updated bath. The second floor also has an ample sized laundry room, updated hall bath and a loft area perfect as a reading nook or e-learning station.. The basement has a theater area, bar area, exercise room, bath and large recreation room. The 3- car garage has plenty of storage. A Southgate gem.
Location
State IL
County Cook
Area Glenview / Golf
Rooms
Basement Full
Interior
Heating Natural Gas, Forced Air
Cooling Central Air
Fireplaces Number 1
Fireplaces Type Gas Starter
Fireplace Y
Appliance Range, Dishwasher, High End Refrigerator, Washer, Dryer
Exterior
Exterior Feature Deck, Patio
Parking Features Attached
Garage Spaces 3.0
Roof Type Shake
Building
Lot Description Landscaped
Sewer Public Sewer
Water Lake Michigan
New Construction false
Schools
Elementary Schools Westbrook Elementary School
Middle Schools Attea Middle School
High Schools Glenbrook South High School
School District 34 , 34, 225
Others
HOA Fee Include None
Ownership Fee Simple
Special Listing Condition None
Read Less
Want to know what your home might be worth? Contact us for a FREE valuation!

Our team is ready to help you sell your home for the highest possible price ASAP

© 2025 Listings courtesy of MRED as distributed by MLS GRID. All Rights Reserved.
Bought with Jacqueline Elmorsy • Jameson Sotheby's Int'l Realty
GET MORE INFORMATION





