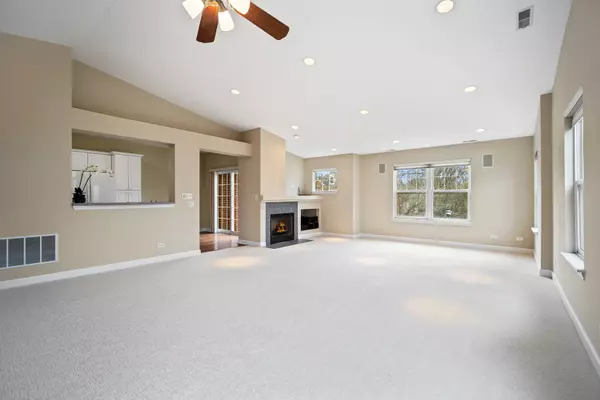$449,000
$449,000
For more information regarding the value of a property, please contact us for a free consultation.
2746 Langley CIR Glenview, IL 60026
3 Beds
2 Baths
1,800 SqFt
Key Details
Sold Price $449,000
Property Type Townhouse
Sub Type Townhouse-Ranch
Listing Status Sold
Purchase Type For Sale
Square Footage 1,800 sqft
Price per Sqft $249
Subdivision Southgate On The Glen
MLS Listing ID 11032000
Sold Date 04/29/21
Bedrooms 3
Full Baths 2
HOA Fees $326/mo
Rental Info No
Year Built 2001
Annual Tax Amount $8,987
Tax Year 2019
Lot Dimensions COMMON
Property Description
BRIGHT AND SUNNY TOWNHOME OVERLOOKING THE PARK with beautiful seasonal views in highly desirable Southgate on the Glen. Stylish end unit bathed in sunlight with 3 exposures and dramatic vaulted ceilings offers the best in one-level living with an open floor plan, oversized windows, gas fireplace and crisp, white KITCHEN with a charming balcony that extends dining to the outdoors. Three spacious BEDROOMS includes a PRIMARY BEDROOM with private BATH, soaking tub and steam shower, along with a huge walk-in closet. BRAND NEW CARPET just installed throughout the unit. Built-in audio speakers for music enjoyment. Large LAUNDRY RM with washer/dryer, attached 2-car garage and private entry on the park dotted with perennials, trees and benches. Top Glenview schools and easy walk to Rec Center, Gallery Park and Town Center with dining, shopping, theatre in the best location in the heart of the GLEN!
Location
State IL
County Cook
Area Glenview / Golf
Rooms
Basement None
Interior
Interior Features Vaulted/Cathedral Ceilings, Walk-In Closet(s), Open Floorplan
Heating Natural Gas, Forced Air
Cooling Central Air
Fireplaces Number 1
Fireplaces Type Gas Log, Gas Starter
Equipment Ceiling Fan(s)
Fireplace Y
Appliance Range, Dishwasher, Refrigerator, Washer, Dryer, Disposal
Laundry In Unit
Exterior
Exterior Feature Balcony, End Unit
Parking Features Attached
Garage Spaces 2.0
Amenities Available Park
Roof Type Asphalt
Building
Lot Description Corner Lot, Landscaped, Park Adjacent
Story 2
Sewer Public Sewer
Water Lake Michigan
New Construction false
Schools
Elementary Schools Westbrook Elementary School
Middle Schools Attea Middle School
High Schools Glenbrook South High School
School District 34 , 34, 225
Others
HOA Fee Include Insurance,Exterior Maintenance,Lawn Care,Snow Removal
Ownership Condo
Special Listing Condition None
Pets Allowed Cats OK, Dogs OK
Read Less
Want to know what your home might be worth? Contact us for a FREE valuation!

Our team is ready to help you sell your home for the highest possible price ASAP

© 2025 Listings courtesy of MRED as distributed by MLS GRID. All Rights Reserved.
Bought with Carl Johnson • Century 21 S.G.R., Inc.
GET MORE INFORMATION





