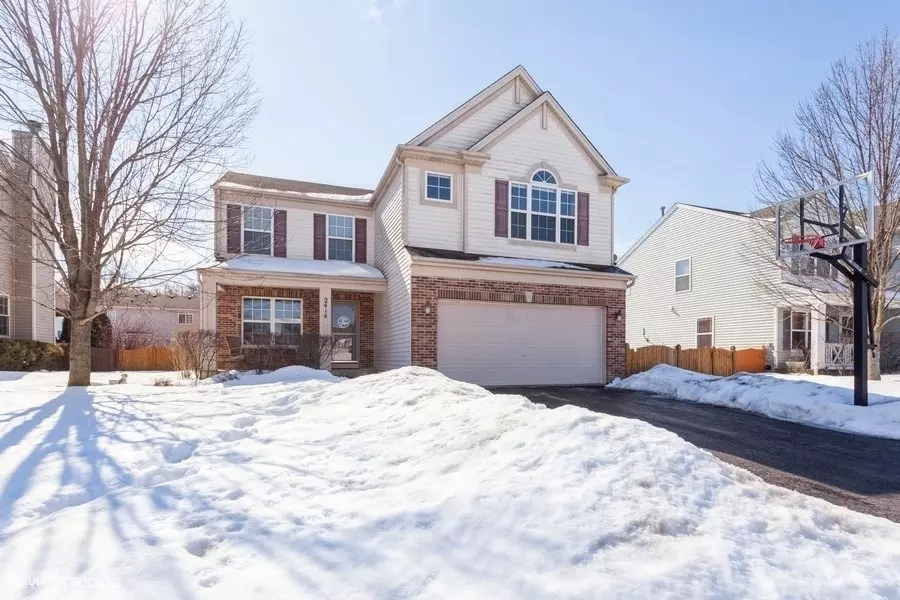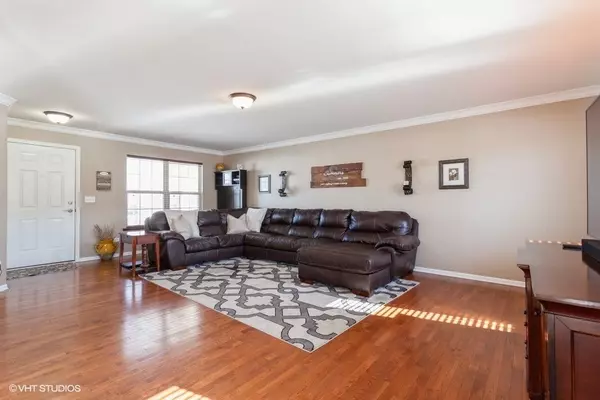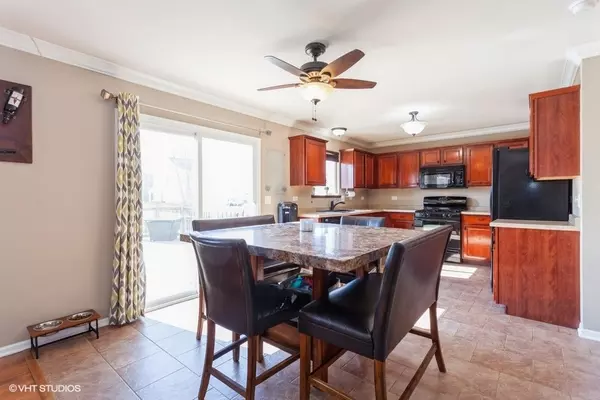$295,000
$300,000
1.7%For more information regarding the value of a property, please contact us for a free consultation.
2414 Rockwood DR Joliet, IL 60432
3 Beds
3.5 Baths
1,928 SqFt
Key Details
Sold Price $295,000
Property Type Single Family Home
Sub Type Detached Single
Listing Status Sold
Purchase Type For Sale
Square Footage 1,928 sqft
Price per Sqft $153
Subdivision Neufairfield
MLS Listing ID 11017229
Sold Date 04/16/21
Style Traditional
Bedrooms 3
Full Baths 3
Half Baths 1
HOA Fees $15/ann
Year Built 2006
Annual Tax Amount $5,914
Tax Year 2019
Lot Size 8,276 Sqft
Lot Dimensions 65X123
Property Description
This one you have to see! Located in the desirable Neufairfield subdivision is this beautiful 3 bedroom (plus loft), 3.5 bathroom home featuring hardwood floors in living room, loft, and upstairs hallways. The kitchen has upgraded cabinets - all appliances stay! Upstairs you'll find 3 bedrooms PLUS a loft! The master bedroom has tons of space and beautiful natural light! Head on down to the finished basement and you'll find upgraded 9' ceilings, two sump pumps, a large FULL bath, storage room, and desk area. If sitting outside is your thing, this house has options for you. Sit on the cute front porch and sip your coffee, or head out back to the fully fenced in yard with expansive deck made of maintenance free composite decking material. Updates/upgrades include: Dishwasher (2018), Microwave (2020), upgraded cabinets, whole house painted in 2018, new smoke detectors, additional insulation added in attic, 9' ceilings in basement, Wifi garage door opener. New Lenox grade schools! Convenient location backs up to Pilcher Park, grade schools and middle schools are less than 12 minutes away, 6 minutes to I-355, 8 minutes to I-80, tons of nearby shopping & restaurants located 10 minutes away. Save THOUSANDS in upfront costs with special financing.
Location
State IL
County Will
Area Joliet
Rooms
Basement Partial
Interior
Interior Features Hardwood Floors, Second Floor Laundry, Walk-In Closet(s), Ceilings - 9 Foot, Open Floorplan, Some Carpeting, Some Wood Floors, Drapes/Blinds
Heating Natural Gas, Forced Air
Cooling Central Air
Equipment Sump Pump
Fireplace N
Appliance Range, Microwave, Dishwasher, Refrigerator, Washer, Dryer, Disposal, Other, Front Controls on Range/Cooktop
Laundry Gas Dryer Hookup, In Unit
Exterior
Exterior Feature Deck, Porch, Storms/Screens
Parking Features Attached
Garage Spaces 2.0
Community Features Park, Lake, Curbs, Sidewalks, Street Lights, Street Paved
Roof Type Asphalt
Building
Lot Description Fenced Yard, Nature Preserve Adjacent, Pond(s), Sidewalks, Streetlights, Wood Fence
Sewer Public Sewer
Water Community Well
New Construction false
Schools
Elementary Schools Haines Elementary School
Middle Schools Liberty Junior High School
High Schools Joliet Township High School
School District 122 , 122, 204
Others
HOA Fee Include Other
Ownership Fee Simple w/ HO Assn.
Special Listing Condition None
Read Less
Want to know what your home might be worth? Contact us for a FREE valuation!

Our team is ready to help you sell your home for the highest possible price ASAP

© 2025 Listings courtesy of MRED as distributed by MLS GRID. All Rights Reserved.
Bought with Bonnie Willis • Coldwell Banker Real Estate Group
GET MORE INFORMATION





