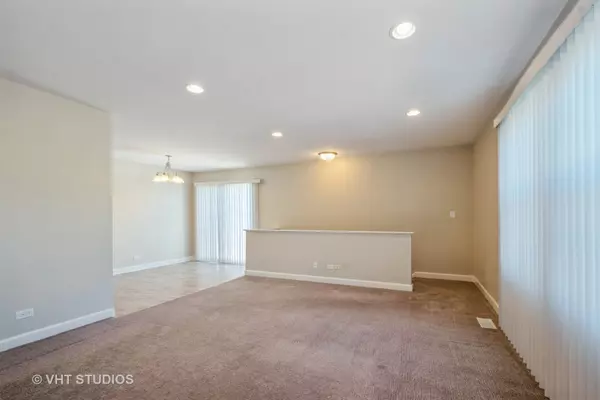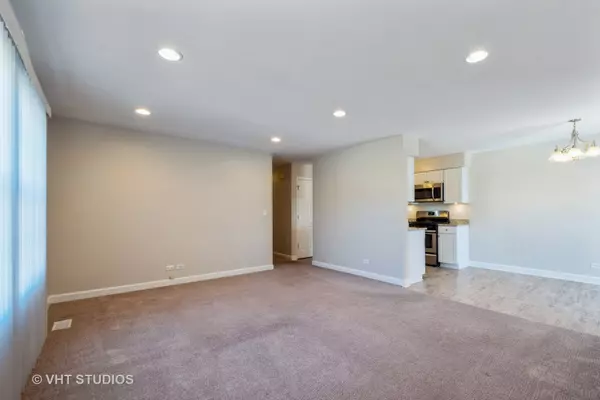$161,000
$159,000
1.3%For more information regarding the value of a property, please contact us for a free consultation.
407 Ashwood CT #407 Vernon Hills, IL 60061
2 Beds
1 Bath
1,034 SqFt
Key Details
Sold Price $161,000
Property Type Condo
Sub Type Condo
Listing Status Sold
Purchase Type For Sale
Square Footage 1,034 sqft
Price per Sqft $155
Subdivision Westwood
MLS Listing ID 11019038
Sold Date 04/29/21
Bedrooms 2
Full Baths 1
HOA Fees $231/mo
Rental Info Yes
Year Built 1986
Annual Tax Amount $4,111
Tax Year 2019
Lot Dimensions COMMON
Property Description
Write your offer now! Beautifully updated penthouse unit with nothing left for you to do but move in. The recently remodeled kitchen has gorgeous white cabinets, stainless steel appliances, beautiful granite counter tops and a convenient pantry. There are white 6 panel doors with brushed nickel hardware and white, higher profile, trim throughout the rest of the unit. The updated bathroom has a stunning white, furniture style, vanity with dual sinks and mirrors, a white shower surround and brushed nickel faucets and fixtures. There is well placed canned lighting and updated light fixtures throughout. With this being an end unit, the balcony, which is accessed from an updated sliding glass door off the eating area, overlooks a secluded grassy area. The windows were replaced in 2019 and the furnace, air conditioning condenser and water heater were all replaced in 2013. Even the entry door has been replaced with mini blinds built into the window. There is a very practical in-unit laundry room with full-size washer and dryer just off the kitchen and an attached garage. You also have access to the complex's swimming pool. Tremendous Vernon Hills location, close to the train station, major thoroughfares, shopping, restaurants, parks, community amenities and award-winning schools.
Location
State IL
County Lake
Area Indian Creek / Vernon Hills
Rooms
Basement None
Interior
Interior Features Walk-In Closet(s)
Heating Natural Gas, Forced Air
Cooling Central Air
Fireplace N
Appliance Range, Microwave, Dishwasher, Refrigerator, Washer, Dryer, Stainless Steel Appliance(s)
Laundry In Unit
Exterior
Exterior Feature Balcony
Parking Features Attached
Garage Spaces 1.0
Amenities Available Park, Pool, Tennis Court(s)
Roof Type Asphalt
Building
Lot Description Common Grounds
Story 2
Sewer Public Sewer
Water Public
New Construction false
Schools
Elementary Schools Hawthorn Elementary School (Nor
Middle Schools Hawthorn Middle School North
High Schools Vernon Hills High School
School District 73 , 73, 128
Others
HOA Fee Include Insurance,Pool,Exterior Maintenance,Lawn Care,Snow Removal
Ownership Condo
Special Listing Condition None
Pets Allowed Cats OK
Read Less
Want to know what your home might be worth? Contact us for a FREE valuation!

Our team is ready to help you sell your home for the highest possible price ASAP

© 2025 Listings courtesy of MRED as distributed by MLS GRID. All Rights Reserved.
Bought with Vanessa Whitten • Aria Properties, LLC
GET MORE INFORMATION





