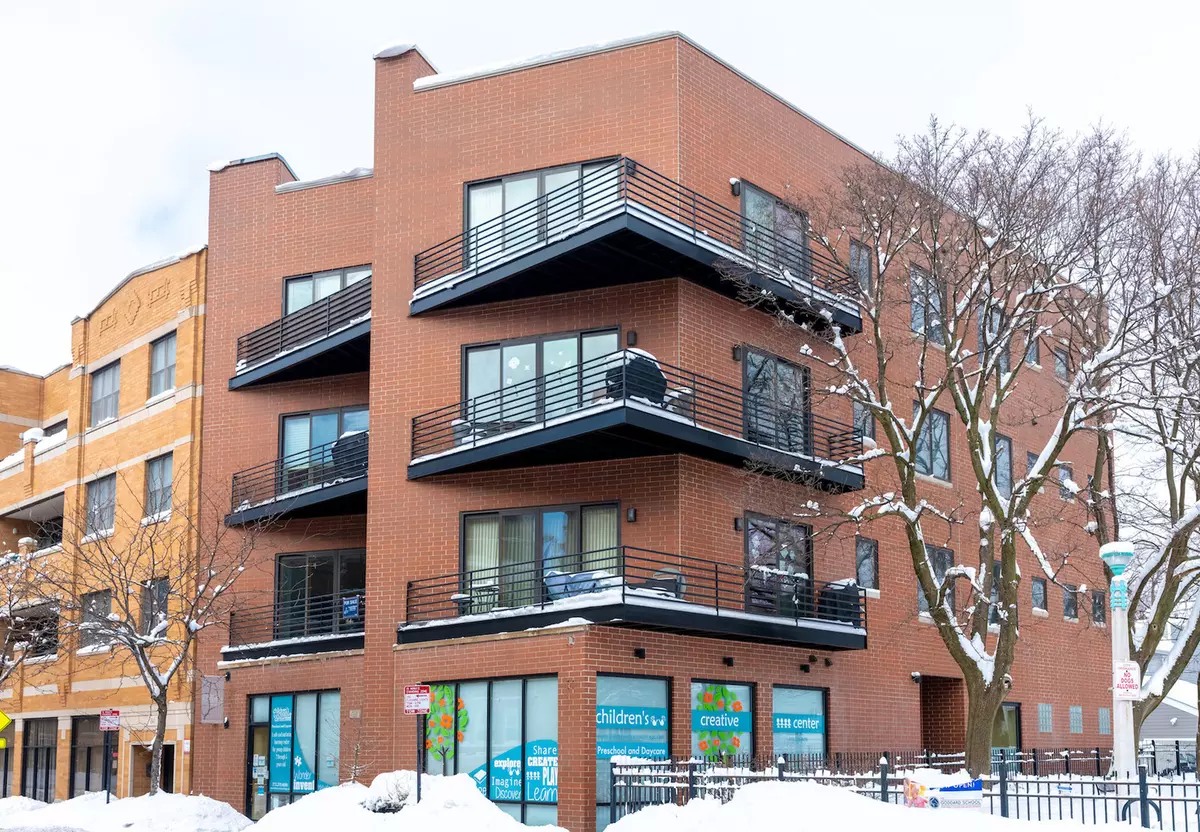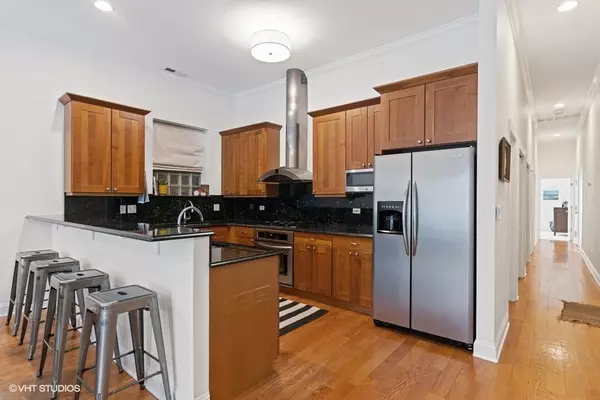$465,000
$465,000
For more information regarding the value of a property, please contact us for a free consultation.
2028 W Belmont AVE #2W Chicago, IL 60618
3 Beds
2 Baths
1,600 SqFt
Key Details
Sold Price $465,000
Property Type Condo
Sub Type Condo
Listing Status Sold
Purchase Type For Sale
Square Footage 1,600 sqft
Price per Sqft $290
Subdivision Roscoe Village
MLS Listing ID 10997687
Sold Date 04/07/21
Bedrooms 3
Full Baths 2
HOA Fees $330/mo
Year Built 2004
Annual Tax Amount $8,343
Tax Year 2019
Lot Dimensions CONDO
Property Description
Enjoy high ceilings, elevator convenience, and Fellger Park as your front yard here in the heart of Roscoe Village and the Audubon School District. 3 bed/2 bath home features a wide living/dining room with hardwood floors, a gas fireplace, and a nook for additional work or play space. Sliding Pella glass doors fill the space with south-facing sunlight, and open onto a treetop balcony perfect for summertime coffee or dinner. The kitchen has stainless appliances (including a newer Bosch dishwasher), maple cabinets, and an additional sink and griddle on the breakfast bar for convenient entertaining & meal prep. The primary suite at the rear of the unit has a walk-in closet and private balcony. LG stacked front-loading washer/dryer in unit. Recent updates include a brand-new (January 2021) Lennox furnace, newer water heater, new light fixtures & ceiling fans, some new carpet, and fresh paint throughout. Well-maintained self-managed building with healthy reserves. 2 tandem parking spots included in price. Excellent location one block to beautiful Hamlin Park & pool, plus Whole Foods, Paulina Brown Line stop, Belmont Ave. street festivals, small businesses, and more right at your doorstep. Welcome home!
Location
State IL
County Cook
Area Chi - North Center
Rooms
Basement None
Interior
Interior Features Elevator, Hardwood Floors, Laundry Hook-Up in Unit, Walk-In Closet(s)
Heating Natural Gas
Cooling Central Air
Fireplaces Number 1
Fireplaces Type Gas Log
Fireplace Y
Laundry In Unit
Exterior
Exterior Feature Balcony
Amenities Available Bike Room/Bike Trails, Elevator(s)
Building
Story 4
Sewer Public Sewer
Water Public
New Construction false
Schools
Elementary Schools Audubon Elementary School
Middle Schools Audubon Elementary School
High Schools Lake View High School
School District 299 , 299, 299
Others
HOA Fee Include Water,Insurance,Exterior Maintenance,Scavenger,Snow Removal,Other
Ownership Condo
Special Listing Condition List Broker Must Accompany
Pets Allowed Cats OK, Dogs OK
Read Less
Want to know what your home might be worth? Contact us for a FREE valuation!

Our team is ready to help you sell your home for the highest possible price ASAP

© 2025 Listings courtesy of MRED as distributed by MLS GRID. All Rights Reserved.
Bought with Peter Moore • Baird & Warner
GET MORE INFORMATION





