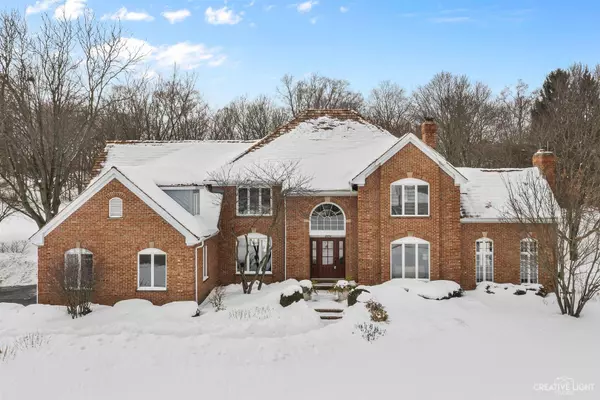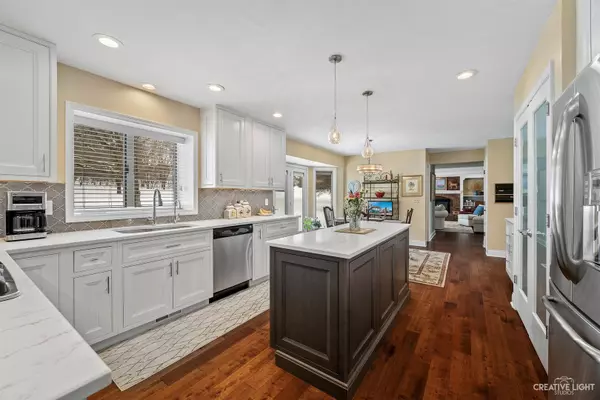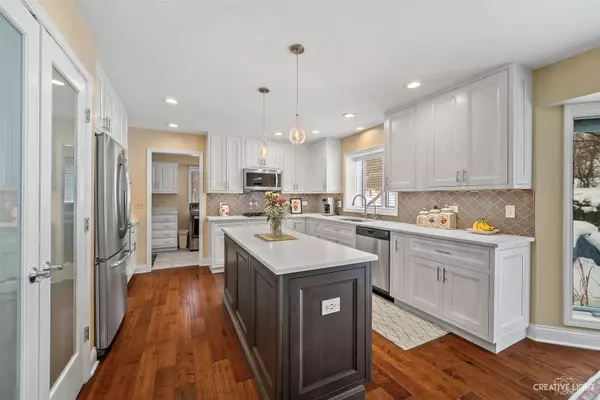$543,751
$530,000
2.6%For more information regarding the value of a property, please contact us for a free consultation.
6N918 Hastings DR Campton Hills, IL 60175
4 Beds
2.5 Baths
3,686 SqFt
Key Details
Sold Price $543,751
Property Type Single Family Home
Sub Type Detached Single
Listing Status Sold
Purchase Type For Sale
Square Footage 3,686 sqft
Price per Sqft $147
MLS Listing ID 10998138
Sold Date 04/14/21
Style Traditional
Bedrooms 4
Full Baths 2
Half Baths 1
HOA Fees $29/ann
Year Built 1989
Annual Tax Amount $11,462
Tax Year 2019
Lot Size 1.300 Acres
Lot Dimensions 108.5 X 54.9 X 302.5 X 212.8 X 309.1
Property Description
IMMACULATE - SPACIOUS - STUNNING. As soon as you turn off Silver Glenn into The Hastings neighborhood you'll realize you're in the right place. Your cozy retreat features 4 bedrooms, 2.5 bathrooms through nearly 3,700 square feet of luxury living space inclusive of a full unfinished basement ready for your customization and a three car garage. Natural light shines east-west into every room through Pella windows with perfectly positioned sunrises and sunsets. The first floor features wide plank maple hardwood floors throughout, a library with built in shelving and it's own fireplace, a formal dining room and three exits to the rear of the property . The newly remodeled kitchen is exquisite with white quartz counters, white custom cabinetry, crystal fixtures, can lighting and state of the art stainless steel appliances including a double oven. This rare John Hall designed home boasts THREE fireplaces that are wood and gas burning and has enough closet space to get lost in. Sitting on a 1.36 acre professionally landscaped lot of seclusion and privacy, you'll find all the space you ever wanted for entertaining your guests, or enjoying the peacefulness of the nature that surrounds you. At 37 feet long, the Master Bedroom is enormous and features a private fireplace and a large walk-in closet. Your newly designed master bathroom features marble double sink counters and an oversized glass enclosed multi-shower head spa-like experience with separate custom soaker tub. This home also comes equipped with a brand new shake shingle roof (2020) and lighting rods. Located on a quite street lined with street lamps, in the highly-coveted St. Charles School District #303, this home is zoned for Wasco Elementary School, Thompson Middle School, and St. Charles North High School, It likely won't last a week on the market. You will be impressed! Call today to schedule your private showing appointment.
Location
State IL
County Kane
Area Campton Hills / St. Charles
Rooms
Basement Full
Interior
Heating Natural Gas
Cooling Central Air
Fireplaces Number 3
Fireplaces Type Wood Burning, Gas Log, Gas Starter, More than one
Equipment Water-Softener Owned, Central Vacuum, Intercom, Sump Pump
Fireplace Y
Appliance Double Oven, Range, Microwave, Dishwasher, Refrigerator, Freezer, Washer, Dryer, Stainless Steel Appliance(s), Cooktop, Intercom
Laundry Gas Dryer Hookup, In Unit
Exterior
Exterior Feature Patio, Storms/Screens
Parking Features Attached
Garage Spaces 3.0
Roof Type Shake
Building
Sewer Septic-Private
Water Private Well
New Construction false
Schools
Elementary Schools Wasco Elementary School
Middle Schools Thompson Junior High School
High Schools St Charles North High School
School District 303 , 308, 303
Others
HOA Fee Include Insurance,Snow Removal
Ownership Fee Simple w/ HO Assn.
Special Listing Condition None
Read Less
Want to know what your home might be worth? Contact us for a FREE valuation!

Our team is ready to help you sell your home for the highest possible price ASAP

© 2025 Listings courtesy of MRED as distributed by MLS GRID. All Rights Reserved.
Bought with Lynn Purcell • Baird & Warner Fox Valley - Geneva
GET MORE INFORMATION





