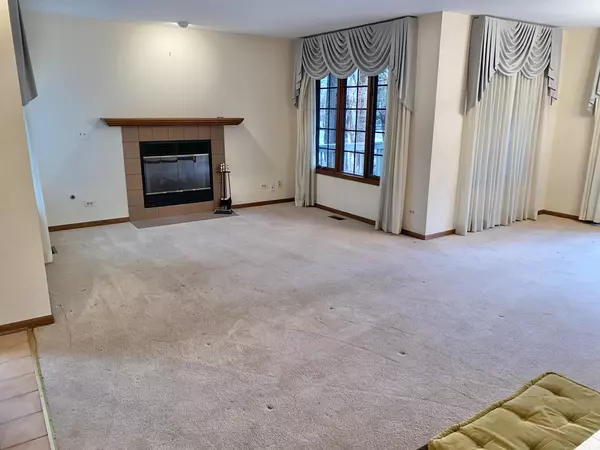$255,700
$250,000
2.3%For more information regarding the value of a property, please contact us for a free consultation.
1016 Torrey Pines CT Darien, IL 60561
4 Beds
3 Baths
1,410 SqFt
Key Details
Sold Price $255,700
Property Type Townhouse
Sub Type Townhouse-Ranch
Listing Status Sold
Purchase Type For Sale
Square Footage 1,410 sqft
Price per Sqft $181
Subdivision Woodlands
MLS Listing ID 10981801
Sold Date 02/16/21
Bedrooms 4
Full Baths 3
HOA Fees $316/mo
Rental Info No
Year Built 1987
Annual Tax Amount $4,566
Tax Year 2019
Lot Dimensions COMMON
Property Description
Spacious, desirable 3/4BR 3BTH 1st floor ranch model w/finished basement has been impeccably maintained and is neutrally decorated. Located in a peaceful, private location within the heavily wooded, Woodlands subdivision and close to shopping, restaurants and transportation you will love the easy living floor plan and beautiful views from all the windows an end unit provides. The formal entry is the perfect place to greet friends and guests. Living and entertaining is no problem in the big living room with a cozy gas fireplace, formal dining room area and a kitchen with loads of cabinets, countertops and eating area space. Sliding glass doors off DR lead to huge wrap around deck perfect for morning coffee, afternoon cocktails or just relaxing. Large primary bedroom has a private bath w/dual sink vanity, an oversized, low threshold shower with grab bars and dual, adjustable shower heads plus a 11' wall of closets. Good size 2nd BR and full guest bath just down the hall. Lower level is finished with a spacious Rec Room w/wet bar, 2 more bedrooms/offices and a full bath with huge jetted tub and a new walk in shower w/bench seat and built in shelves. Laundry room w/cedar closet and access to big storage room under stairs (NOTE - some units convert the large 1st floor closet near entry to a Laundry Rm). Also a 2nd large cedar closet in hall. Ductwork cleaned 2019. HVAC new 2017. Battery back-up sump pump. Deep, attached 1 1/2 car garage and plentiful guest parking too.
Location
State IL
County Du Page
Area Darien
Rooms
Basement Full
Interior
Interior Features Bar-Wet, First Floor Bedroom, First Floor Full Bath, Laundry Hook-Up in Unit, Storage, Walk-In Closet(s)
Heating Natural Gas, Forced Air
Cooling Central Air
Fireplaces Number 1
Fireplaces Type Attached Fireplace Doors/Screen, Gas Log, Gas Starter
Equipment Humidifier, TV-Cable, CO Detectors, Ceiling Fan(s), Sump Pump, Backup Sump Pump;
Fireplace Y
Appliance Range, Dishwasher, Refrigerator, Washer, Dryer, Disposal
Laundry Gas Dryer Hookup, In Unit
Exterior
Exterior Feature Deck, End Unit, Cable Access
Parking Features Attached
Garage Spaces 1.0
Roof Type Asphalt
Building
Lot Description Cul-De-Sac, Wooded, Mature Trees, Backs to Trees/Woods
Story 1
Sewer Public Sewer
Water Lake Michigan
New Construction false
Schools
Elementary Schools Mark Delay School
Middle Schools Eisenhower Junior High School
High Schools Hinsdale South High School
School District 61 , 61, 86
Others
HOA Fee Include Insurance,Exterior Maintenance,Lawn Care,Snow Removal
Ownership Condo
Special Listing Condition None
Pets Allowed Cats OK, Dogs OK, Number Limit
Read Less
Want to know what your home might be worth? Contact us for a FREE valuation!

Our team is ready to help you sell your home for the highest possible price ASAP

© 2025 Listings courtesy of MRED as distributed by MLS GRID. All Rights Reserved.
Bought with Catherine Bier • Compass
GET MORE INFORMATION





