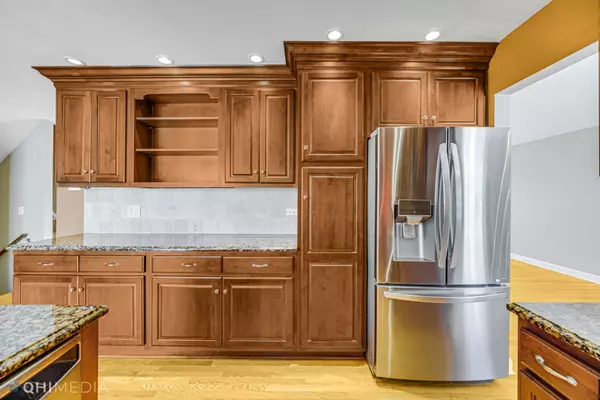$400,000
$425,000
5.9%For more information regarding the value of a property, please contact us for a free consultation.
22 Warrington RD Vernon Hills, IL 60061
4 Beds
2.5 Baths
2,466 SqFt
Key Details
Sold Price $400,000
Property Type Single Family Home
Sub Type Detached Single
Listing Status Sold
Purchase Type For Sale
Square Footage 2,466 sqft
Price per Sqft $162
Subdivision Deerpath
MLS Listing ID 10953123
Sold Date 03/12/21
Style Tri-Level
Bedrooms 4
Full Baths 2
Half Baths 1
Year Built 1974
Annual Tax Amount $10,838
Tax Year 2019
Lot Size 7,666 Sqft
Lot Dimensions 79X100
Property Description
UPDATED and EXPANDED 4-bedroom split-level in highly desirable Deerpath Subdivision! Newer kitchen with granite countertops, stainless steel appliances, tile backsplash, and 42" cabinets! Spacious master suite with walk-in closet and BRAND NEW en suite bathroom featuring granite vanity and tile shower with rainmaker shower! NEW hall bath with dual shower head and soaking tub! Recessed lighting! Fresh paint! Newer windows! Newer siding (2018)! NEW garage door (2020)! Newer concrete driveway, walkway, and stairs! BRAND NEW wrap around brick paver patio with gas fire pit, pergola, indirect patio lighting, and matching storage box! Brand new vinyl fence! Newer water heater! Backs Deerpath Park! Located close to schools, shopping, restaurants, and transit! Don't miss out!
Location
State IL
County Lake
Area Indian Creek / Vernon Hills
Rooms
Basement None
Interior
Interior Features Vaulted/Cathedral Ceilings
Heating Natural Gas, Forced Air
Cooling Central Air
Fireplaces Number 1
Fireplaces Type Gas Starter
Equipment Ceiling Fan(s)
Fireplace Y
Appliance Range, Dishwasher, Refrigerator, Washer, Dryer, Disposal, Stainless Steel Appliance(s), Front Controls on Range/Cooktop, Gas Cooktop, Gas Oven
Laundry Gas Dryer Hookup, Sink
Exterior
Exterior Feature Brick Paver Patio, Outdoor Grill, Fire Pit
Parking Features Attached
Garage Spaces 2.0
Community Features Park, Lake, Curbs, Sidewalks, Street Lights, Street Paved
Roof Type Asphalt
Building
Lot Description Park Adjacent
Sewer Public Sewer
Water Public
New Construction false
Schools
Elementary Schools Aspen Elementary School
Middle Schools Hawthorn Middle School South
High Schools Vernon Hills High School
School District 73 , 73, 128
Others
HOA Fee Include None
Ownership Fee Simple
Special Listing Condition None
Read Less
Want to know what your home might be worth? Contact us for a FREE valuation!

Our team is ready to help you sell your home for the highest possible price ASAP

© 2025 Listings courtesy of MRED as distributed by MLS GRID. All Rights Reserved.
Bought with Lisa Columbus • @properties
GET MORE INFORMATION





