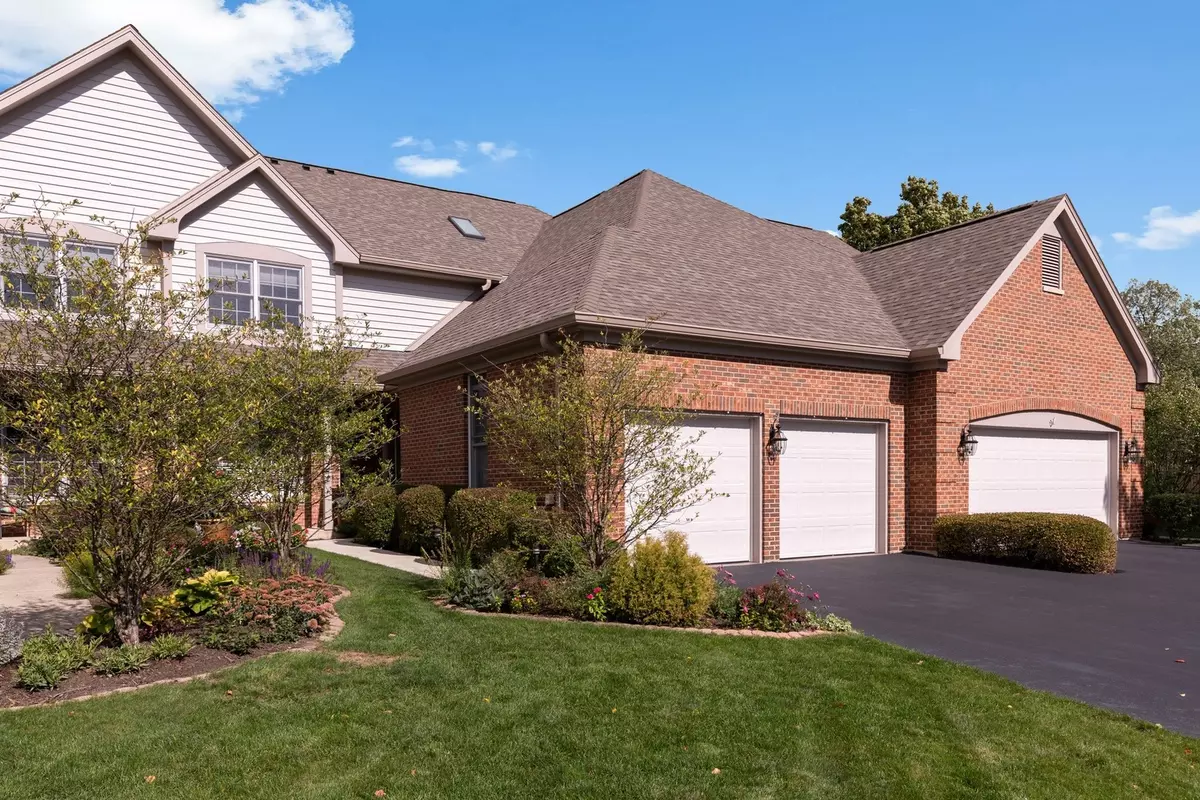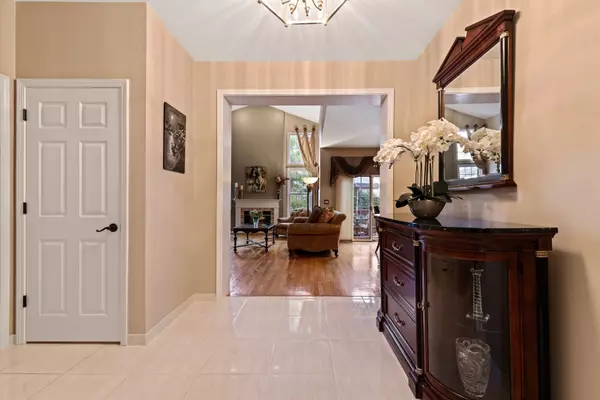$513,000
$519,000
1.2%For more information regarding the value of a property, please contact us for a free consultation.
2103 Trowbridge CT Glenview, IL 60026
2 Beds
2.5 Baths
2,032 SqFt
Key Details
Sold Price $513,000
Property Type Townhouse
Sub Type Townhouse-2 Story
Listing Status Sold
Purchase Type For Sale
Square Footage 2,032 sqft
Price per Sqft $252
Subdivision Glenlake Estates
MLS Listing ID 10951108
Sold Date 02/03/21
Bedrooms 2
Full Baths 2
Half Baths 1
HOA Fees $325/mo
Year Built 1996
Annual Tax Amount $7,654
Tax Year 2019
Lot Dimensions 34.4X101.2X26X64.7X6.6 X36.2
Property Description
Impeccably maintained 2BR, 2.5BA townhome with main level OFFICE in Glenlake Estates maintenance free community. The large office on the main level offers flexible space that could be used as a den, study or even a main floor bedroom. Ideally located on a quiet cul-de-sac with a beautifully landscaped front entrance and yard. The gracious foyer leads to a gorgeous two story great room with an inviting fireplace. The gourmet kitchen includes white cabinetry, granite counter tops and a large eat-in dining area. For more entertaining, there is a separate dining room which opens to a large deck overlooking the professionally landscaped yard. The spacious primary suite offers spa like features with jetted tub, separate shower, double sink vanity, large walk-in closet + an additional closet. Second bedroom is roomy with amble closet space. Finished lower level with additional family room/rec room, built in bar, exercise area and storage galore. Impressive garage with custom cabinetry, polyurea floor, and a wall storage system. The main level offers a mud/laundry room. This impeccably maintained home has a security system and updates include a newer roof and gutters (2017), freshly painted interior/exterior (2020), and a battery back up double sump pump. Ideal location close to all public schools, parks and the Glen. Move right in and enjoy all the amenities this home offers.
Location
State IL
County Cook
Area Glenview / Golf
Rooms
Basement Partial, English
Interior
Interior Features Vaulted/Cathedral Ceilings, Skylight(s), Bar-Wet, Hardwood Floors, First Floor Laundry, Storage, Built-in Features, Walk-In Closet(s), Some Carpeting, Drapes/Blinds, Granite Counters, Separate Dining Room
Heating Natural Gas, Electric
Cooling Central Air
Fireplaces Number 1
Fireplaces Type Gas Log, Gas Starter
Fireplace Y
Appliance Range, Microwave, Dishwasher, Refrigerator, Washer, Dryer, Disposal
Laundry Gas Dryer Hookup
Exterior
Exterior Feature Deck, Storms/Screens, Cable Access
Parking Features Attached
Garage Spaces 2.0
Roof Type Asphalt
Building
Lot Description Cul-De-Sac, Landscaped
Story 2
Sewer Public Sewer
Water Lake Michigan, Public
New Construction false
Schools
Elementary Schools Westbrook Elementary School
Middle Schools Attea Middle School
High Schools Glenbrook South High School
School District 34 , 34, 225
Others
HOA Fee Include Insurance,Exterior Maintenance,Lawn Care,Snow Removal
Ownership Fee Simple w/ HO Assn.
Special Listing Condition None
Pets Allowed Cats OK, Dogs OK
Read Less
Want to know what your home might be worth? Contact us for a FREE valuation!

Our team is ready to help you sell your home for the highest possible price ASAP

© 2025 Listings courtesy of MRED as distributed by MLS GRID. All Rights Reserved.
Bought with Timothy Austen • Coldwell Banker Realty
GET MORE INFORMATION





