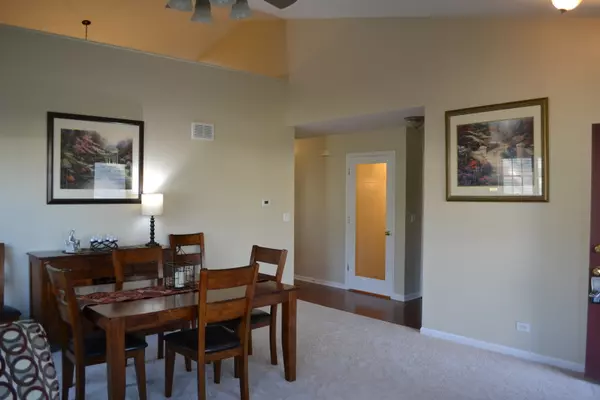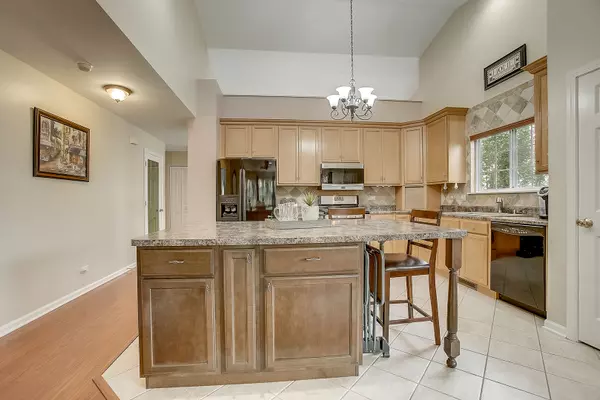$305,000
$315,000
3.2%For more information regarding the value of a property, please contact us for a free consultation.
1206 Water Stone CIR Wauconda, IL 60084
3 Beds
3 Baths
2,564 SqFt
Key Details
Sold Price $305,000
Property Type Single Family Home
Sub Type Detached Single
Listing Status Sold
Purchase Type For Sale
Square Footage 2,564 sqft
Price per Sqft $118
Subdivision Water Stone
MLS Listing ID 10930703
Sold Date 01/07/21
Bedrooms 3
Full Baths 3
HOA Fees $29/ann
Year Built 2003
Annual Tax Amount $7,698
Tax Year 2019
Lot Size 10,153 Sqft
Lot Dimensions 85.4X137X67X126
Property Description
Enjoy easy living in this immaculate 3 bedroom ranch, complete with high ceilings and spacious with wonderful southern light plus a kitchen open to the family living space! New carpet in the living and dining room and fresh paint on accent walls. The kitchen has 42" maple cabinets, a full pantry closet and a large center island complete with seating! Three bedrooms and two bath extend off of the family room with a double door bedroom allowing you to use it as an office, playroom or bedroom, as needed. The master suite has plenty of room for relaxing and sleeping! The basement is full, finished and has a third full bathroom, complete with heated floors. There is plenty of space for storage as well! Add in a fenced backyard, professionally landscaped with a retractable awning for coverage during the heat of the day, and you have a beautiful backyard retreat. The heated three car garage allows you to have all the room you need for cars, bikes, etc. Water Stone Park is located at the northern end of the subdivision, a lovely walk or bike ride to enjoy outdoor time with the kiddos! The home offers lake rights to the lake adjacent to the park. Sellers are providing a warranty as well!
Location
State IL
County Lake
Area Wauconda
Rooms
Basement Partial
Interior
Interior Features Vaulted/Cathedral Ceilings, Bar-Dry, Wood Laminate Floors, Heated Floors, First Floor Bedroom, First Floor Laundry, First Floor Full Bath, Walk-In Closet(s), Open Floorplan, Some Carpeting
Heating Natural Gas, Forced Air
Cooling Central Air
Fireplace N
Appliance Range, Microwave, Dishwasher, Refrigerator, Washer, Dryer, Disposal
Exterior
Parking Features Attached
Garage Spaces 3.0
Roof Type Asphalt
Building
Sewer Public Sewer
Water Public
New Construction false
Schools
Elementary Schools Robert Crown Elementary School
Middle Schools Wauconda Middle School
High Schools Wauconda Comm High School
School District 118 , 118, 118
Others
HOA Fee Include Insurance
Ownership Fee Simple w/ HO Assn.
Special Listing Condition None
Read Less
Want to know what your home might be worth? Contact us for a FREE valuation!

Our team is ready to help you sell your home for the highest possible price ASAP

© 2025 Listings courtesy of MRED as distributed by MLS GRID. All Rights Reserved.
Bought with Jennifer Petersen • Baird & Warner
GET MORE INFORMATION





