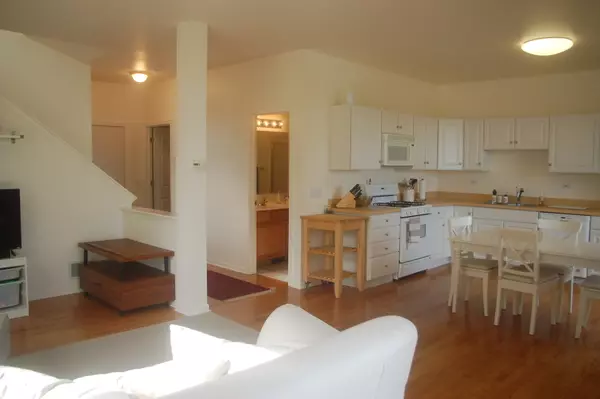$290,000
$339,900
14.7%For more information regarding the value of a property, please contact us for a free consultation.
316 Bay Tree CIR Vernon Hills, IL 60061
4 Beds
4 Baths
1,822 SqFt
Key Details
Sold Price $290,000
Property Type Townhouse
Sub Type Townhouse-2 Story
Listing Status Sold
Purchase Type For Sale
Square Footage 1,822 sqft
Price per Sqft $159
Subdivision Bay Tree/Greggs Landing
MLS Listing ID 10923088
Sold Date 01/19/21
Bedrooms 4
Full Baths 4
HOA Fees $318/mo
Year Built 2002
Annual Tax Amount $9,762
Tax Year 2019
Lot Dimensions 33X78X34X77
Property Description
Premium END-UNIT Location with the most incredible Views! HARD to find remarkable 4 Bedroom, 4 FULL Baths....You will love the open floor plan, light & bright in this luxurious home. In-Law Arrangement too, Plenty of space for everyone to have their own private space...you have to see this floor plan and custom improvements. Full Finished Walk Out Basement with a patio and balcony to the most serene views and yard, lush beautiful wetlands behind the home....private and idyllic with gorgeous sunsets! Located in the highly desirable Bay Tree Neighborhood in Gregg's Landing! This development couldn't be more fabulous! The open floor plan is light & bright with gorgeous views....Vaulted Ceilings on the second floor, 9 Foot Ceilings on the first floor, Hardwood Floors Throughout, Dual Zoned Furnaces, All Kitchen Appliances Included, Tons of storage, walk in closets, main floor laundry....This Home is absolutely amazing...original owner, well maintained home. Put it on your must see list! Please Note, there is NO Homeowner exemption reflected in the current taxes. This location couldn't be more perfect...Convenient location to Hawthorn Mall, restaurants, shops & more! Highly desirable school district 73 & 128. This home will not disappoint!
Location
State IL
County Lake
Area Indian Creek / Vernon Hills
Rooms
Basement Full, Walkout
Interior
Interior Features Vaulted/Cathedral Ceilings, Hardwood Floors, In-Law Arrangement, First Floor Laundry, Second Floor Laundry, First Floor Full Bath, Storage, Walk-In Closet(s)
Heating Natural Gas, Forced Air
Cooling Central Air
Equipment TV-Cable, CO Detectors, Ceiling Fan(s)
Fireplace N
Appliance Range, Microwave, Dishwasher, Refrigerator, Washer, Dryer
Laundry Gas Dryer Hookup, In Unit, Multiple Locations
Exterior
Exterior Feature Balcony, Patio, Porch
Parking Features Attached
Garage Spaces 2.0
Amenities Available Park
Roof Type Asphalt
Building
Lot Description Nature Preserve Adjacent, Landscaped
Story 2
Sewer Public Sewer
Water Public
New Construction false
Schools
School District 73 , 73, 128
Others
HOA Fee Include Insurance,Exterior Maintenance,Lawn Care,Scavenger,Snow Removal
Ownership Fee Simple w/ HO Assn.
Special Listing Condition None
Pets Allowed Cats OK, Dogs OK, Number Limit
Read Less
Want to know what your home might be worth? Contact us for a FREE valuation!

Our team is ready to help you sell your home for the highest possible price ASAP

© 2025 Listings courtesy of MRED as distributed by MLS GRID. All Rights Reserved.
Bought with Rachel Jang • My Home Real Estate, Inc.
GET MORE INFORMATION





