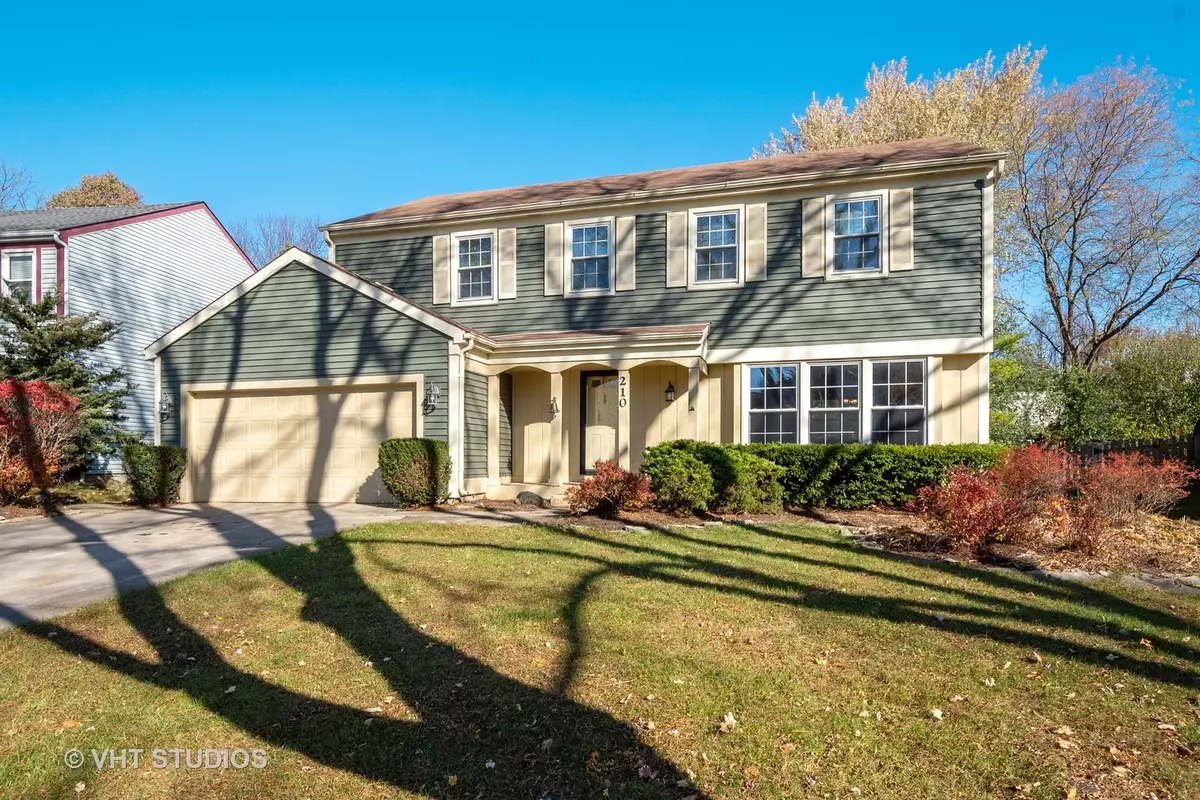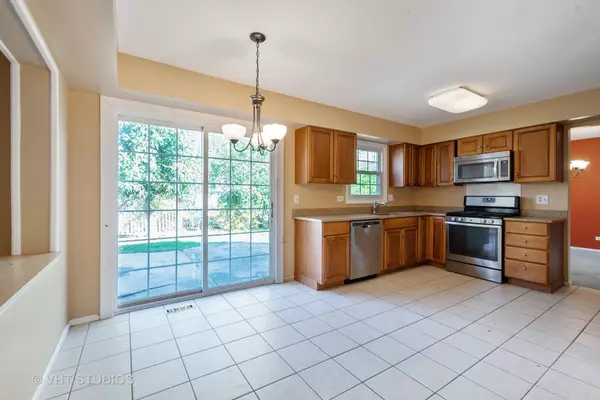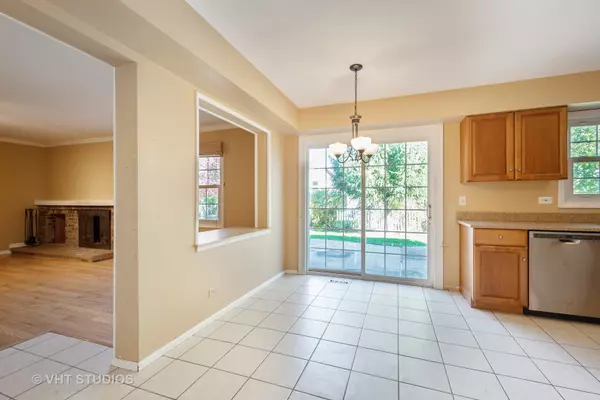$320,000
$350,000
8.6%For more information regarding the value of a property, please contact us for a free consultation.
210 Annapolis DR Vernon Hills, IL 60061
4 Beds
2.5 Baths
2,232 SqFt
Key Details
Sold Price $320,000
Property Type Single Family Home
Sub Type Detached Single
Listing Status Sold
Purchase Type For Sale
Square Footage 2,232 sqft
Price per Sqft $143
Subdivision Deerpath
MLS Listing ID 10926072
Sold Date 04/12/21
Bedrooms 4
Full Baths 2
Half Baths 1
Year Built 1978
Annual Tax Amount $10,740
Tax Year 2019
Lot Dimensions 61 X 98 X 75 X 98
Property Description
Opportunity knocks! This one needs some TLC but with some elbow grease and some vision you could make this a wonderful home. It is not easy to find a 4 bedroom, 2.5 bath, two-story with a basement in the highly sought after Deerpath subdivision. Location is everything and Deerpath provides that in the heart of a great school district with close proximity to parks, walking trails, the park district aquatic and community centers, the public library, all sorts of shopping, the train station and other transportation. The home is on a tree lined street on a nice interior lot with a back yard that could become your own tranquil oasis. This Arlington II model has 4 generously sized bedrooms and 2 full baths all upstairs. On the first floor the living room and dining room are in an L-shaped combination and the kitchen is open to the family room with a sliding glass door from the eating area to the concrete patio in the back yard. There is also a powder room on the first floor for guests, an unfinished basement with laundry hook up and a two-car attached garage. This is a short sale and the home is being sold as-is.
Location
State IL
County Lake
Area Indian Creek / Vernon Hills
Rooms
Basement Partial
Interior
Interior Features Walk-In Closet(s)
Heating Natural Gas, Forced Air
Cooling Central Air
Fireplaces Number 1
Fireplace Y
Appliance Range, Microwave, Dishwasher, Washer, Dryer
Laundry In Unit, Sink
Exterior
Exterior Feature Patio
Parking Features Attached
Garage Spaces 2.0
Community Features Park, Pool, Tennis Court(s), Curbs, Sidewalks, Street Lights, Street Paved
Roof Type Asphalt
Building
Sewer Public Sewer
Water Public
New Construction false
Schools
Elementary Schools Aspen Elementary School
Middle Schools Hawthorn Middle School South
High Schools Vernon Hills High School
School District 73 , 73, 128
Others
HOA Fee Include None
Ownership Fee Simple
Special Listing Condition Short Sale
Read Less
Want to know what your home might be worth? Contact us for a FREE valuation!

Our team is ready to help you sell your home for the highest possible price ASAP

© 2025 Listings courtesy of MRED as distributed by MLS GRID. All Rights Reserved.
Bought with Steve Kolko • @properties
GET MORE INFORMATION





