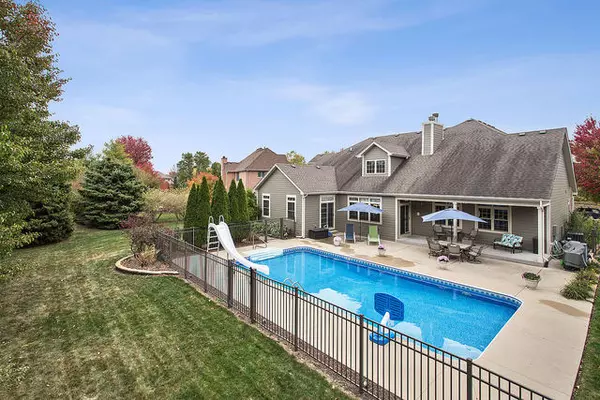$455,000
$460,000
1.1%For more information regarding the value of a property, please contact us for a free consultation.
2511 Brookridge DR Plainfield, IL 60586
4 Beds
4 Baths
4,200 SqFt
Key Details
Sold Price $455,000
Property Type Single Family Home
Sub Type Detached Single
Listing Status Sold
Purchase Type For Sale
Square Footage 4,200 sqft
Price per Sqft $108
Subdivision Brookside
MLS Listing ID 10911690
Sold Date 12/21/20
Style Contemporary
Bedrooms 4
Full Baths 3
Half Baths 2
HOA Fees $25/ann
Year Built 2005
Annual Tax Amount $10,483
Tax Year 2019
Lot Dimensions 84 X 165 X 46 X 60X 36 X 160
Property Description
The closest attention to quality and superb craftmanship is displayed here in this approximately 4200 square foot custom built home, in 2005. Since initial construction the home has been meticulously maintained, updated and improved with ammenities you'll search far & wide to find all together under one roof and one property! The entry is grand and spacious, with formal dining to one side of the foyer and a main floor den on the other side. A most impressive great room, sharing a 2 sided fireplace with kitchen gives space for large gatherings & entertainment. The kitchen, with it's abundance of custom white cabinets, corian counter tops, stainless steel appliances, tiled backsplash, center island, breakfast bar, pantry & table space, leave nothing to be desired! If you are looking for main floor gathering space, it gets no better than here! The main floor master suite offers a master bath, with all the luxuries you would wish for, along with a master closet about the size of a 1-1/2 car garage...also features private access to back yard patio, inground swimming pool, surrounded by fencing and mature landscape. A 1/2 bath in hallway leads to main floor mud/laundry room, just inside from the 4-1/2 car heated garage, with epoxy coated floor, cabinetry, slop sink, hot & cold water, 8 foot front load overhead doors and rear double doors to back yard! The entire interior 1st floor is either hard wood flooring or tile flooring, with the exception of carpet in the master bedroom. The lowest ceiling heigt is 9 feet. The 2nd floor offers 3 more bedrooms, 2 more full bathrooms, a bonus room and a loft with a fireplace! A small army could properly social distance in this home! We have not even talked about the basement...full, dry and of course, 9 foot depth...getting back to the back yard - gorgeous in ground swimming pool surrounded by lush landscape & fencing-generous patio space for sunshine, while covered patio space is available, as well. This yard and lot size is the largest within the Brookside neighborhood and has an irrigation system to preserve a most pampered lawn. Truly turn key condition and neutral decor combined, make for a home you can simply move into, with zero projects on a "to do list". This is THAT home, you will NOT want to miss!
Location
State IL
County Will
Area Plainfield
Rooms
Basement Full
Interior
Interior Features Vaulted/Cathedral Ceilings, Skylight(s), Hardwood Floors, First Floor Bedroom, First Floor Laundry, First Floor Full Bath
Heating Natural Gas, Forced Air, Sep Heating Systems - 2+, Zoned
Cooling Central Air, Zoned
Fireplaces Number 2
Fireplaces Type Double Sided, Wood Burning, Attached Fireplace Doors/Screen, Gas Log, Gas Starter
Equipment Humidifier, Central Vacuum, Security System, Intercom, Ceiling Fan(s), Fan-Whole House, Sump Pump, Sprinkler-Lawn
Fireplace Y
Appliance Range, Microwave, Dishwasher, Refrigerator, Washer, Dryer, Disposal
Laundry Gas Dryer Hookup, In Unit, Sink
Exterior
Exterior Feature Patio, Porch, In Ground Pool, Storms/Screens
Parking Features Attached
Garage Spaces 4.0
Community Features Park, Curbs, Sidewalks, Street Lights, Street Paved
Roof Type Asphalt
Building
Lot Description Fenced Yard, Irregular Lot, Landscaped, Sidewalks, Streetlights
Sewer Public Sewer
Water Public
New Construction false
Schools
School District 202 , 202, 202
Others
HOA Fee Include Other
Ownership Fee Simple
Special Listing Condition None
Read Less
Want to know what your home might be worth? Contact us for a FREE valuation!

Our team is ready to help you sell your home for the highest possible price ASAP

© 2025 Listings courtesy of MRED as distributed by MLS GRID. All Rights Reserved.
Bought with Diane McKenzie • Midwest Heritage R.E., LTD
GET MORE INFORMATION





