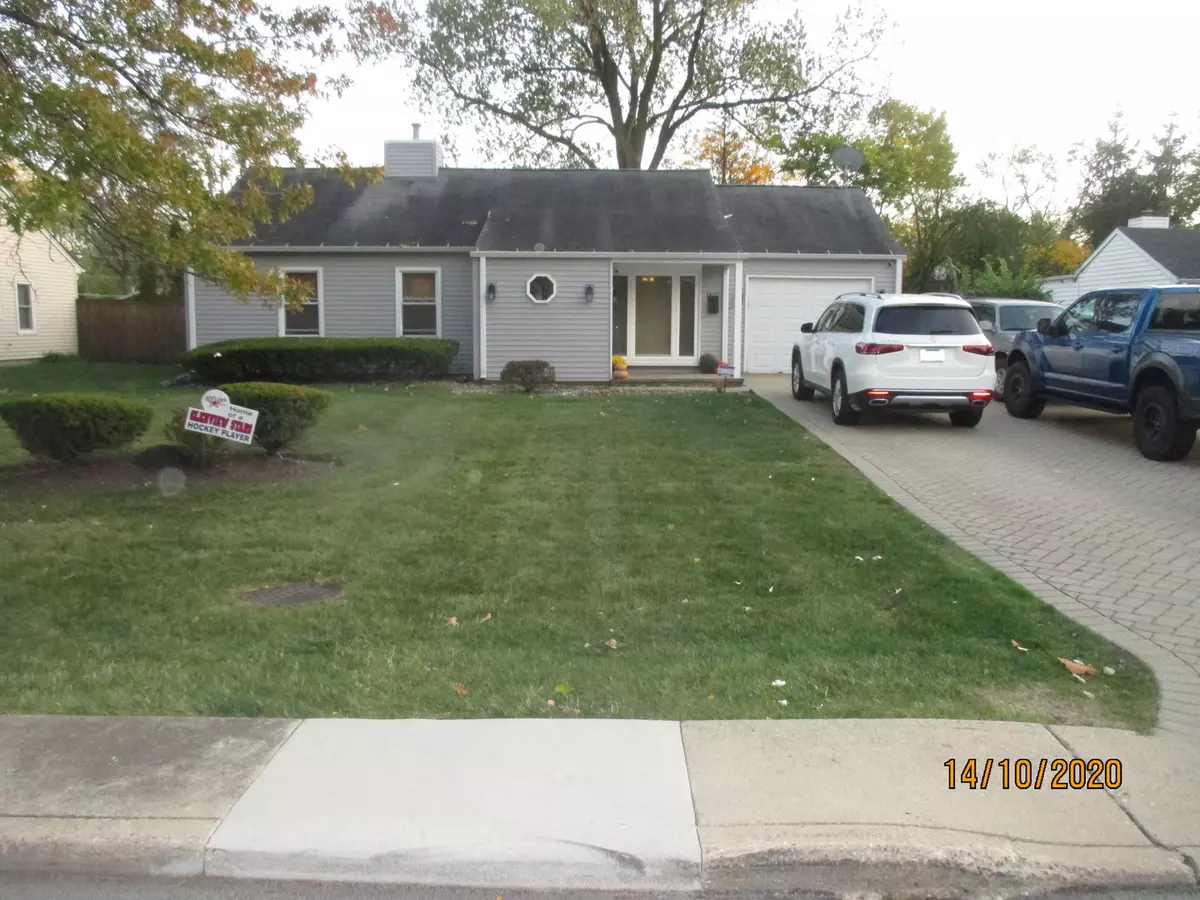$300,000
$329,900
9.1%For more information regarding the value of a property, please contact us for a free consultation.
3401 Greenbriar DR Glenview, IL 60025
4 Beds
2 Baths
2,000 SqFt
Key Details
Sold Price $300,000
Property Type Single Family Home
Sub Type Detached Single
Listing Status Sold
Purchase Type For Sale
Square Footage 2,000 sqft
Price per Sqft $150
Subdivision Westfield
MLS Listing ID 10910056
Sold Date 12/30/20
Style Ranch
Bedrooms 4
Full Baths 2
HOA Fees $11/ann
Year Built 1958
Annual Tax Amount $7,938
Tax Year 2019
Lot Size 8,398 Sqft
Lot Dimensions 70 X 120
Property Description
This beautiful 4 bedroom, 2 full baths one located in the master bedroom. 4th bedroom could be used as a workout room or office. In addition, there is a large family room with large sliding doors for abundance of natural light to enjoy. There are hardwood floors throughout. The yard has a covered brick patio outside barbeque/firepit with a totally fenced yard. Property Completely Updated: Hardwood floors, separate laundry room, stainless steel appliances with granite counter tops in the Kitchen and bathrooms. This is your clients forever home.
Location
State IL
County Cook
Area Glenview / Golf
Rooms
Basement None
Interior
Interior Features Vaulted/Cathedral Ceilings, First Floor Bedroom
Heating Natural Gas, Forced Air
Cooling Central Air
Equipment TV-Cable, Security System, Ceiling Fan(s)
Fireplace N
Appliance Range, Microwave, Dishwasher, Refrigerator, Washer, Dryer, Disposal
Exterior
Exterior Feature Balcony, Deck, Patio
Parking Features Attached
Garage Spaces 1.0
Community Features Curbs, Street Lights
Roof Type Asphalt
Building
Lot Description Landscaped
Sewer Public Sewer
Water Lake Michigan
New Construction false
Schools
Elementary Schools Washington Elementary School
Middle Schools Gemini Junior High School
High Schools Maine East High School
School District 63 , 63, 207
Others
HOA Fee Include Other
Ownership Fee Simple
Special Listing Condition None
Read Less
Want to know what your home might be worth? Contact us for a FREE valuation!

Our team is ready to help you sell your home for the highest possible price ASAP

© 2025 Listings courtesy of MRED as distributed by MLS GRID. All Rights Reserved.
Bought with Marcia Brown • @properties
GET MORE INFORMATION





