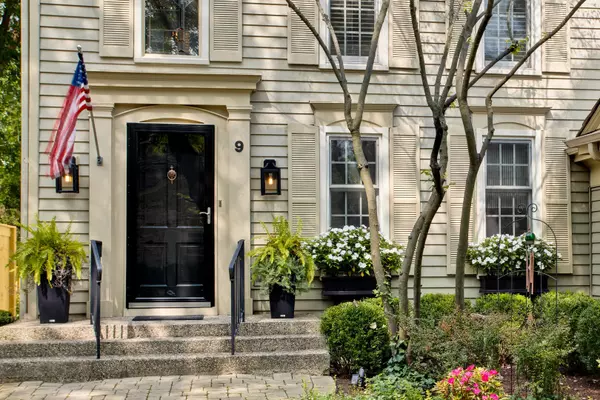$465,000
$475,000
2.1%For more information regarding the value of a property, please contact us for a free consultation.
9 Court of Natchez Lincolnshire, IL 60069
2 Beds
2.5 Baths
2,500 SqFt
Key Details
Sold Price $465,000
Property Type Single Family Home
Sub Type Detached Single
Listing Status Sold
Purchase Type For Sale
Square Footage 2,500 sqft
Price per Sqft $186
Subdivision Wood Creek Courts
MLS Listing ID 10895051
Sold Date 12/30/20
Bedrooms 2
Full Baths 2
Half Baths 1
HOA Fees $300/qua
Year Built 1977
Annual Tax Amount $11,992
Tax Year 2019
Lot Size 5,000 Sqft
Lot Dimensions 5001
Property Description
Beautifully and meticulously upgraded and maintained home in award-winning Wood Creek Courts subdivision. Low maintenance, single-family home in natural wooded setting. Open floor plan, completely upgraded with outstanding views of the wooded garden from every room. Large family/great room includes a wet bar and beverage refrigerator, fireplace with new ceramic gas logs, and extensive crown moldings and finishes which opens to the dining room and sun room. With an abundance of natural light, the Kitchen continues with a light and airy feel equipped with granite countertops, stainless steel appliances and maple cabinetry. The sun room, kitchen and dining room all have access to the 700 square foot, no maintenance deck, perfect for entertaining an relaxation including surround stereo system both inside and out. A large half bath completes the first level. Upstairs you will find a lovely open feel with an oversized master suite including his and her closet space. The large Master bath has a spa like feel with a custom built double sink vanity. Laundry room recently added to the second floor conveniently located between the bedrooms. A spacious second bedroom with ensuite bath and walk in shower finishes the second level. Impressive finishes in the basement adds 1000 square feet of living and entertaining space, complete with wet bar and an additional laundry room. Could be sectioned off to create a third bedroom. With cathedral ceilings, crown molding and unique wood finishes, this home has character and charm in every corner! HOA fees include weekly landscaping in front of house, leaf removal, snow removal, tree and bush trimming in all common areas. Stevenson High School District also a plus!
Location
State IL
County Lake
Area Lincolnshire
Rooms
Basement Full
Interior
Interior Features Vaulted/Cathedral Ceilings, Bar-Wet, Hardwood Floors, Second Floor Laundry, Granite Counters
Heating Natural Gas, Forced Air
Cooling Central Air
Fireplaces Number 1
Fireplaces Type Gas Log, Gas Starter
Equipment Ceiling Fan(s), Sump Pump, Air Purifier, Air Exchanger, Backup Sump Pump;
Fireplace Y
Appliance Double Oven, Microwave, Dishwasher, Refrigerator, Bar Fridge, Washer, Dryer, Disposal, Wine Refrigerator, Cooktop, Range Hood
Laundry Multiple Locations
Exterior
Exterior Feature Balcony, Deck, Storms/Screens
Parking Features Attached
Garage Spaces 2.0
Community Features Curbs, Street Paved
Roof Type Shake
Building
Lot Description Landscaped
Sewer Public Sewer
Water Lake Michigan
New Construction false
Schools
Elementary Schools Laura B Sprague School
Middle Schools Daniel Wright Junior High School
High Schools Adlai E Stevenson High School
School District 103 , 103, 125
Others
HOA Fee Include None
Ownership Fee Simple w/ HO Assn.
Special Listing Condition None
Read Less
Want to know what your home might be worth? Contact us for a FREE valuation!

Our team is ready to help you sell your home for the highest possible price ASAP

© 2025 Listings courtesy of MRED as distributed by MLS GRID. All Rights Reserved.
Bought with Sara Sullivan • Compass
GET MORE INFORMATION





