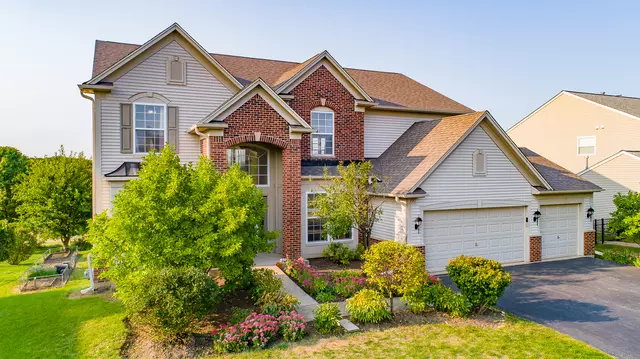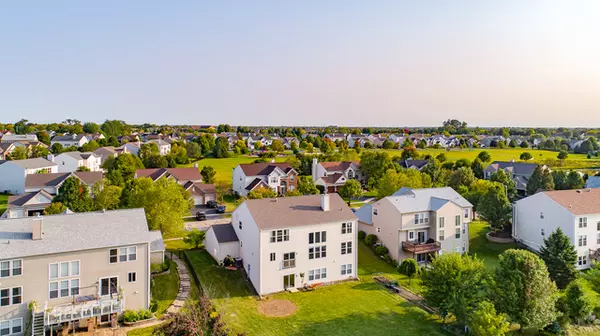$385,000
$394,900
2.5%For more information regarding the value of a property, please contact us for a free consultation.
11 FIRETHORN CT Bolingbrook, IL 60490
5 Beds
3.5 Baths
3,036 SqFt
Key Details
Sold Price $385,000
Property Type Single Family Home
Sub Type Detached Single
Listing Status Sold
Purchase Type For Sale
Square Footage 3,036 sqft
Price per Sqft $126
Subdivision Augusta Village Links
MLS Listing ID 10881677
Sold Date 12/16/20
Style Traditional
Bedrooms 5
Full Baths 3
Half Baths 1
HOA Fees $30/ann
Year Built 2003
Annual Tax Amount $14,127
Tax Year 2019
Lot Size 0.270 Acres
Lot Dimensions 85X135X145X84
Property Description
One of the best locations in Bolingbrook!! Gorgeous views of the Dupage River Preserve from every year window. Enjoy the peace and tranquility of this awesome setting. Fantastic cul-de-sac location and just steps to Champion Park. This is one of the largest Models in the Augusta Village Links subdivision-offering 3036 sq ft of living space. Captivating two story entry. Gleaming hardwood floors on the main level. Volume ceilings and a fireplace in the family room. Convenient main level den and laundry room area. Spacious kitchen features a pantry, center island, stainless steel appliances, corian counter tops and exquisite marble finishes. The master suite offers a HUGE walk in closet, tray ceilings and a private luxury bath complete with a double bowl vanity, marble tiled floors/walls, separate shower and soaking tub. And if that wasn't enough...this home has a fully finished walk-out basement that boasts a huge rec room area, 3rd full bath, 5th bedroom and plenty of storage space. This home was just freshly painted throughout. Features brand new carpeting, marble tile finishes in the kitchen and baths (2017), and new roof and gutters in late 2019. White trim and doors throughout. 3 Car attached garage offers plenty of parking. Don't miss out on this great location!
Location
State IL
County Will
Area Bolingbrook
Rooms
Basement Full, Walkout
Interior
Interior Features Vaulted/Cathedral Ceilings, Hardwood Floors, First Floor Laundry, Walk-In Closet(s)
Heating Natural Gas, Forced Air
Cooling Central Air
Fireplaces Number 1
Fireplaces Type Wood Burning, Gas Starter
Equipment CO Detectors, Ceiling Fan(s), Sump Pump
Fireplace Y
Appliance Range, Microwave, Dishwasher, Disposal
Laundry Multiple Locations
Exterior
Parking Features Attached
Garage Spaces 3.0
Community Features Park, Curbs, Sidewalks, Street Lights, Street Paved
Roof Type Asphalt
Building
Lot Description Cul-De-Sac, Forest Preserve Adjacent
Sewer Public Sewer
Water Public
New Construction false
Schools
Elementary Schools Pioneer Elementary School
Middle Schools Brooks Middle School
High Schools Bolingbrook High School
School District 365U , 365U, 365U
Others
HOA Fee Include None
Ownership Fee Simple w/ HO Assn.
Special Listing Condition None
Read Less
Want to know what your home might be worth? Contact us for a FREE valuation!

Our team is ready to help you sell your home for the highest possible price ASAP

© 2025 Listings courtesy of MRED as distributed by MLS GRID. All Rights Reserved.
Bought with Keith Dickerson • Compass
GET MORE INFORMATION





