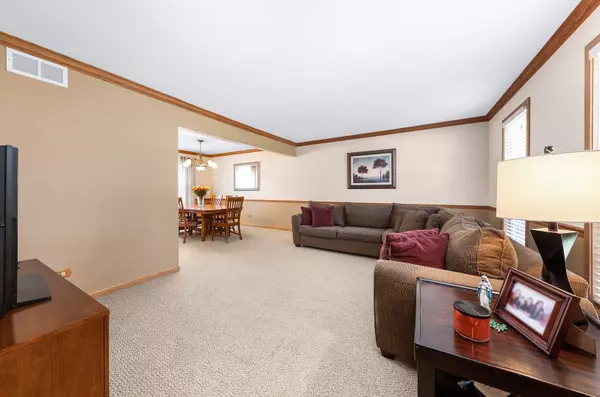$365,000
$375,000
2.7%For more information regarding the value of a property, please contact us for a free consultation.
7535 EXTON ST Darien, IL 60561
4 Beds
2.5 Baths
1,878 SqFt
Key Details
Sold Price $365,000
Property Type Single Family Home
Sub Type Detached Single
Listing Status Sold
Purchase Type For Sale
Square Footage 1,878 sqft
Price per Sqft $194
Subdivision Farmingdale Ridge
MLS Listing ID 10881595
Sold Date 11/10/20
Style Traditional
Bedrooms 4
Full Baths 2
Half Baths 1
Year Built 1990
Annual Tax Amount $7,853
Tax Year 2019
Lot Size 9,530 Sqft
Lot Dimensions 75X127
Property Description
Welcome Home to This Meticulously Maintained and Ultra Rare 4 Bed/2.1 Bath Gallagher & Henry Two Story in Highly Acclaimed Farmingdale Ridge. Darien's Prime Location Puts Everything Within Your Reach. Convenient Walking/Rolling/Biking to Wal-Mart, Aldi's, Home Depot, and More Only Minutes Away! New Gutters, Shutters, Screen Door and Fresh Paint on 1st Floor in 2020. Inside, the Home has Been Flawlessly Cared For. New Refrigerator in 2019. Fresh Paint, and New Carpet and Doors on the 2nd Floor in 2018. New A/C and Blinds in 2017. New Fence, Garage Door and Opener in 2016. New Hot Water Heater and Sump Pump in 2015. Chair Rail and Crown Molding Throughout. Excellent Layout Offers Formal Living Room, Dining Room and Kitchen with Hardwood Floors, Eat in Area and Bay Window. Cozy Family Room with Vaulted Ceiling and Wood Beam Accent, Hardwood Floors, Brick Face Fireplace, Wood Mantle and Sliding Glass Door to the Backyard. Outdoor Enjoyment is a Breeze in This Fully Fenced Space with Large Concrete Patio and Grassy Area for All to Enjoy Their Favorite Outdoor Activities Plus a the Convenience of a Storage Shed with Overhead Door. 2nd Floor Boasts 3 Bedrooms - Master Suite with Bath and His & Her Closets. Generous Sized Bedrooms and Hall Bath. Unfinished Basement is Ready for Your Transformation. 2 Car Garage. Concrete Driveway. Lovely Front Porch and So Much More. See it Before it's GONE!
Location
State IL
County Du Page
Area Darien
Rooms
Basement Partial
Interior
Interior Features Vaulted/Cathedral Ceilings, Hardwood Floors
Heating Natural Gas, Forced Air
Cooling Central Air
Fireplaces Number 1
Fireplaces Type Attached Fireplace Doors/Screen
Equipment Humidifier, Ceiling Fan(s), Sump Pump
Fireplace Y
Appliance Range, Microwave, Dishwasher, Refrigerator, Washer, Dryer
Exterior
Exterior Feature Patio
Parking Features Attached
Garage Spaces 2.0
Community Features Curbs, Sidewalks, Street Lights, Street Paved
Roof Type Asphalt
Building
Lot Description Cul-De-Sac, Fenced Yard, Wood Fence
Sewer Public Sewer
Water Lake Michigan
New Construction false
Schools
Elementary Schools Lace Elementary School
Middle Schools Eisenhower Junior High School
High Schools South High School
School District 61 , 61, 99
Others
HOA Fee Include None
Ownership Fee Simple
Special Listing Condition None
Read Less
Want to know what your home might be worth? Contact us for a FREE valuation!

Our team is ready to help you sell your home for the highest possible price ASAP

© 2025 Listings courtesy of MRED as distributed by MLS GRID. All Rights Reserved.
Bought with Mary Volk • Coldwell Banker Realty
GET MORE INFORMATION





