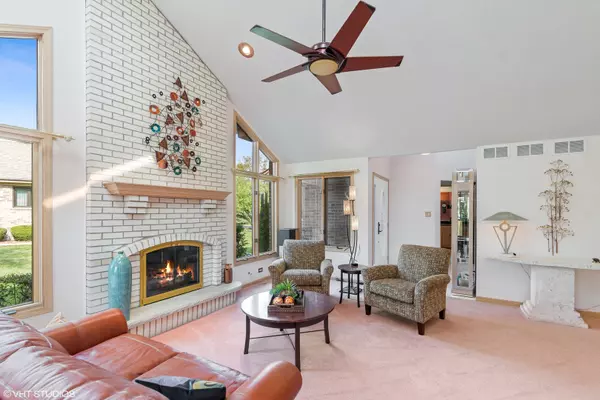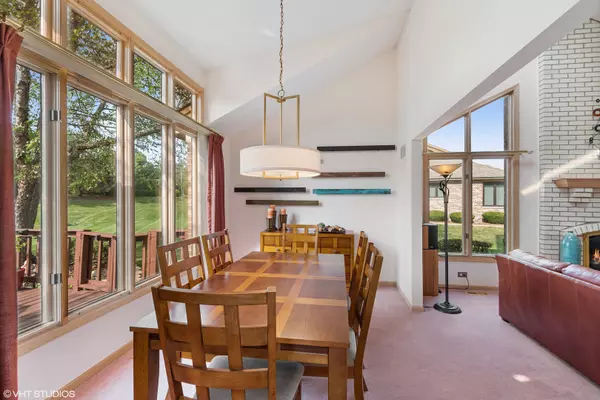$340,000
$349,900
2.8%For more information regarding the value of a property, please contact us for a free consultation.
10712 Brookridge DR Frankfort, IL 60423
2 Beds
2.5 Baths
2,100 SqFt
Key Details
Sold Price $340,000
Property Type Townhouse
Sub Type Townhouse-Ranch
Listing Status Sold
Purchase Type For Sale
Square Footage 2,100 sqft
Price per Sqft $161
Subdivision Brookmeadow Estates
MLS Listing ID 10850887
Sold Date 11/03/20
Bedrooms 2
Full Baths 2
Half Baths 1
HOA Fees $250/mo
Year Built 1993
Annual Tax Amount $5,045
Tax Year 2019
Lot Dimensions 45X83
Property Description
Opulent and impeccably maintained one-owner upgraded brick ranch townhome is the one you've been waiting for! Oversized at the time of construction, with noticeable extra square footage. Coveted end unit with abundant Andersen windows and tucked away private entry. Grand foyer with bountiful volume, opens to marvelous great room style living and dining, with gorgeous brick fireplace and drop dead gorgeous dining room with wall of windows. Excellent kitchen has plenty of cabinets, granite counters, recent tile backsplash, can and downlighting, 2 year old stainless appliances, breakfast bar and charming bump out dinette area that walks outside to your own 22x14 deck. Luxe master suite with ultra plush carpet and awesome updated bath, featuring new shower w/custom glass doors, whirlpool tub, dual sink vanity with granite tops, private water closet and 10x6 walk in closet. Super sized den on the main level has built in wet bar but could easily be converted to a 3rd main level bedroom if needed. 2nd bedroom has oversized windows and is privately away from the master suite, but right next to the 2nd full bath. Main level laundry room with sink and storage is a true step saver, and opens into your 2+ car garage. But wait...there's LOTS more! Open staircase leads to the WOW factor finished basement. Amazing professionally finished spaces, perfect for holiday entertaining, game and movie nights or even related living. Beautiful 2nd kitchen, built in bar/counter, half bath and more. There's even a portion of extra accessible (designed differently at time of construction) concrete crawlspace for storage. More cool stuff: exceptional and upscale lighting fixtures and decor throughout this smoke-free home. Wonderfully maintained association with luxurious landscaping (including sprinkler system maintained by HOA). Open space behind the property for privacy. Whole house generator keeps you feeling secure in case of power outages. Extra long private driveway. Great location close to downtown Frankfort, easily accessible via Old Plank Trail. Come see this: it's pretty amazing.
Location
State IL
County Will
Area Frankfort
Rooms
Basement Full
Interior
Interior Features Vaulted/Cathedral Ceilings, Bar-Wet, First Floor Bedroom, First Floor Laundry, First Floor Full Bath, Storage, Built-in Features, Walk-In Closet(s), Ceilings - 9 Foot
Heating Natural Gas, Forced Air
Cooling Central Air
Fireplaces Number 1
Fireplaces Type Attached Fireplace Doors/Screen, Gas Log
Equipment Humidifier, Water-Softener Owned, TV-Cable, CO Detectors, Ceiling Fan(s), Sump Pump, Generator
Fireplace Y
Appliance Range, Microwave, Dishwasher, Refrigerator, Washer, Dryer, Disposal, Stainless Steel Appliance(s), Water Softener Owned
Laundry Gas Dryer Hookup, Sink
Exterior
Exterior Feature Deck, End Unit
Parking Features Attached
Garage Spaces 2.0
Roof Type Asphalt
Building
Lot Description Landscaped, Mature Trees
Story 1
Sewer Public Sewer
Water Public
New Construction false
Schools
High Schools Lincoln-Way East High School
School District 157C , 157C, 210
Others
HOA Fee Include Insurance,Exterior Maintenance,Lawn Care,Snow Removal,Other
Ownership Fee Simple w/ HO Assn.
Special Listing Condition None
Pets Allowed Cats OK, Dogs OK
Read Less
Want to know what your home might be worth? Contact us for a FREE valuation!

Our team is ready to help you sell your home for the highest possible price ASAP

© 2025 Listings courtesy of MRED as distributed by MLS GRID. All Rights Reserved.
Bought with Richard Pulciani • Keller Williams Preferred Rlty
GET MORE INFORMATION





