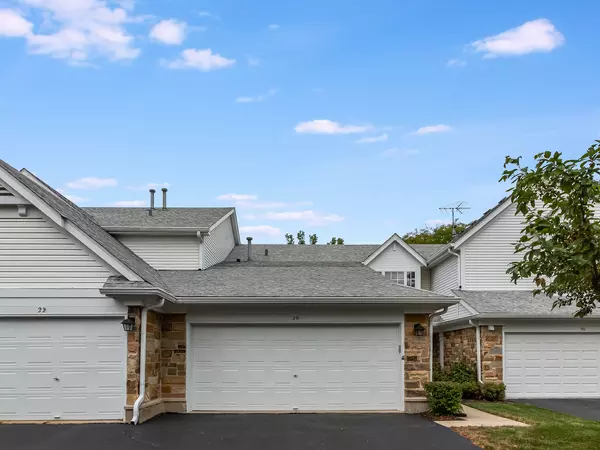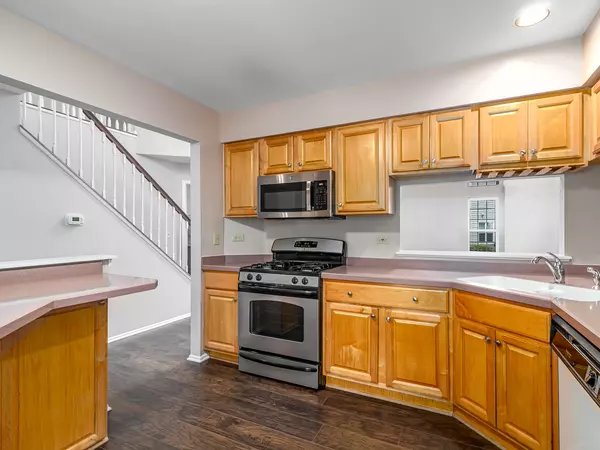$240,000
$244,900
2.0%For more information regarding the value of a property, please contact us for a free consultation.
26 Delaware CT Schaumburg, IL 60193
2 Beds
2.5 Baths
1,500 SqFt
Key Details
Sold Price $240,000
Property Type Condo
Sub Type Condo
Listing Status Sold
Purchase Type For Sale
Square Footage 1,500 sqft
Price per Sqft $160
Subdivision Towne Place West
MLS Listing ID 10855303
Sold Date 01/13/21
Bedrooms 2
Full Baths 2
Half Baths 1
HOA Fees $281/mo
Year Built 1992
Annual Tax Amount $2,395
Tax Year 2019
Lot Dimensions COMMON
Property Description
Wow! Beautifully updated 2 bedroom, 2 1/2 bath 2 story townhome with loft and Main floor Masterbedroom suite! Kitchen has been wonderfully finished and includes corian counter tops, stainless steel microwave (brand new), stainless stove, recessed lighting, wood laminate floors, dishwasher and Refrigerator also included ! Two story living room/dining room with skylights, ceiling fan, new wood laminate floors, sliding glass door to backyard patio! Main level Master suite also includes new laminate floors, walk-in + second closet, private bath with jetted tub! Upstairs -- 2nd bedroom with walk-in closet, good size loft for office or easy to convert to 3rd bedroom, huge storage closet, 2nd full bath! This home has new wood laminate flooring in most rooms and has been freshly painted most everywhere! New driveway to be added in November by association! Definitely feels like home with little to nothing to do but move in and enjoy!
Location
State IL
County Cook
Area Schaumburg
Rooms
Basement None
Interior
Interior Features Vaulted/Cathedral Ceilings, Skylight(s), Wood Laminate Floors, First Floor Bedroom, First Floor Laundry, First Floor Full Bath, Laundry Hook-Up in Unit, Walk-In Closet(s), Drapes/Blinds
Heating Natural Gas, Forced Air
Cooling Central Air
Fireplace N
Appliance Range, Microwave, Dishwasher, Refrigerator, Washer, Dryer
Laundry In Unit
Exterior
Parking Features Attached
Garage Spaces 2.0
Amenities Available Park, Pool, Clubhouse
Building
Story 2
Sewer Public Sewer
Water Lake Michigan
New Construction false
Schools
Elementary Schools Ridge Circle Elementary School
Middle Schools Canton Middle School
High Schools Streamwood High School
School District 46 , 46, 46
Others
HOA Fee Include Insurance,Clubhouse,Exterior Maintenance,Lawn Care,Snow Removal
Ownership Condo
Special Listing Condition None
Pets Allowed Cats OK, Dogs OK
Read Less
Want to know what your home might be worth? Contact us for a FREE valuation!

Our team is ready to help you sell your home for the highest possible price ASAP

© 2025 Listings courtesy of MRED as distributed by MLS GRID. All Rights Reserved.
Bought with Lily Harutunian • Best Realty Group Inc.
GET MORE INFORMATION





