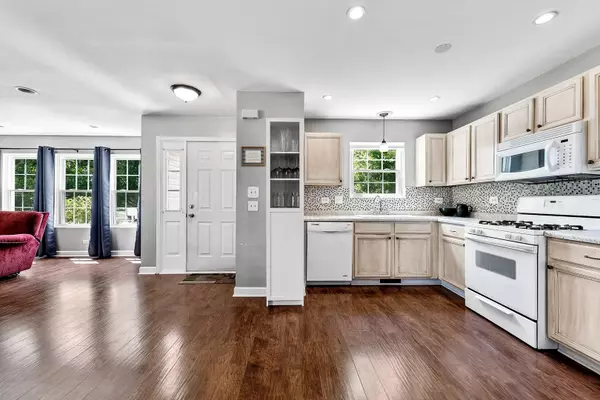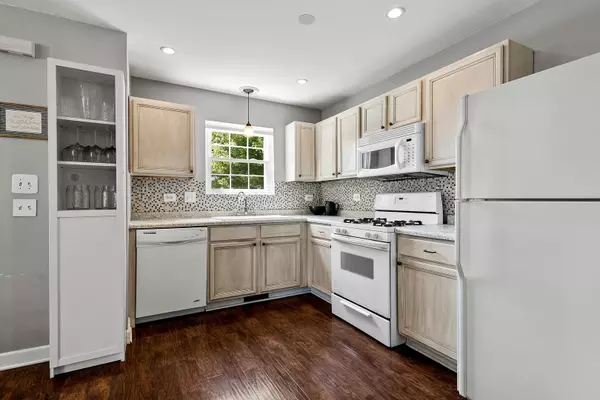$215,000
$215,000
For more information regarding the value of a property, please contact us for a free consultation.
24 Primrose LN Oswego, IL 60543
3 Beds
1.5 Baths
1,400 SqFt
Key Details
Sold Price $215,000
Property Type Single Family Home
Sub Type Detached Single
Listing Status Sold
Purchase Type For Sale
Square Footage 1,400 sqft
Price per Sqft $153
Subdivision Ogden Falls
MLS Listing ID 10837054
Sold Date 10/23/20
Style Traditional
Bedrooms 3
Full Baths 1
Half Baths 1
HOA Fees $52/mo
Year Built 1999
Annual Tax Amount $5,254
Tax Year 2019
Lot Size 3,641 Sqft
Lot Dimensions 40X91X35X88
Property Description
Two-story, move-in ready home with finished basement and 2,000 square feet of finished living space in Ogden Falls. Located on the end/corner of a street, this is a prime lot across from green space and close to the park. New roof, gutters, front siding and windows. Main level is open-concept with gorgeous hardwood flooring. All appliances stay. Second level has laundry room with storage, 3 spacious bedrooms including a master bedroom with walk-in closet, and a remodeled shared master bathroom. Full finished basement provides additional family room and multi-use space. Neutral paint colors, white trim and doors throughout. Attached 2-car garage provides lots of storage room. Buyer will receive a 12-month HOME WARRANTY as a bonus! Low $52 per month HOA dues takes care of lawn, snow removal, and common areas. Don't miss this great home at a great price!!
Location
State IL
County Kendall
Area Oswego
Rooms
Basement Full
Interior
Interior Features Hardwood Floors, Second Floor Laundry
Heating Natural Gas, Forced Air
Cooling Central Air
Equipment Sump Pump
Fireplace N
Appliance Range, Microwave, Dishwasher, Refrigerator, Washer, Dryer, Disposal
Exterior
Parking Features Attached
Garage Spaces 2.0
Community Features Park, Lake, Sidewalks
Roof Type Asphalt
Building
Lot Description Corner Lot
Sewer Public Sewer
Water Public
New Construction false
Schools
Elementary Schools Long Beach Elementary School
Middle Schools Plank Junior High School
High Schools Oswego East High School
School District 308 , 308, 308
Others
HOA Fee Include Insurance,Lawn Care,Snow Removal
Ownership Fee Simple w/ HO Assn.
Special Listing Condition Home Warranty
Read Less
Want to know what your home might be worth? Contact us for a FREE valuation!

Our team is ready to help you sell your home for the highest possible price ASAP

© 2025 Listings courtesy of MRED as distributed by MLS GRID. All Rights Reserved.
Bought with Kara Keller • Baird & Warner, Inc.
GET MORE INFORMATION





