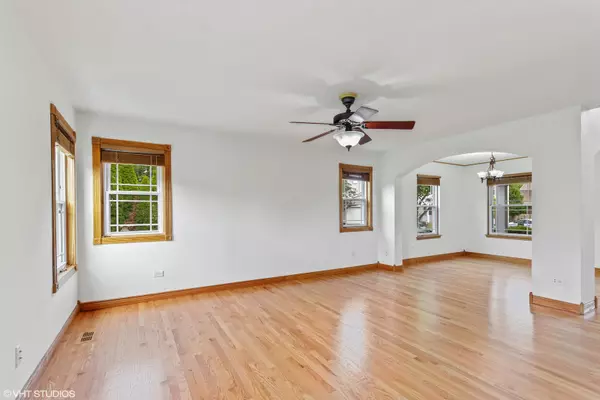$250,000
$245,000
2.0%For more information regarding the value of a property, please contact us for a free consultation.
7012 Waterway CT Plainfield, IL 60586
3 Beds
2.5 Baths
1,580 SqFt
Key Details
Sold Price $250,000
Property Type Single Family Home
Sub Type Detached Single
Listing Status Sold
Purchase Type For Sale
Square Footage 1,580 sqft
Price per Sqft $158
Subdivision Aspen Falls
MLS Listing ID 10816139
Sold Date 09/18/20
Bedrooms 3
Full Baths 2
Half Baths 1
Year Built 2001
Annual Tax Amount $5,051
Tax Year 2019
Lot Size 6,534 Sqft
Lot Dimensions 34X101X28X78X90
Property Description
NO HOA!!! Large, premium corner lot on a cul-de-sac in sought after Aspen Falls. Original owners. This home has so much to offer! Large 20 X 14 master bedroom with WIC and en-suite bath with linen closet. Newer roof, siding, windows and shutters (2015). Remodeled half bath on the 1st floor (2017). New laminate floor in master bedroom (2020). Newly refinished hardwood floors throughout the main level (2020). 1st floor laundry with built in cabinets and shelves. Tons of healthy home add ons: whole house humidifier, water filtration and reverse osmosis system connected to kitchen faucet and refrigerator. 16 X 20 composite deck off the kitchen and large fully fenced backyard with fire pit, great for entertaining! Develop the unfinished basement for additional living or entertaining space. The possibilities are endless! Low Joliet taxes. District 202 Schools. Home warranty included for a peace of mind purchase!
Location
State IL
County Will
Area Plainfield
Rooms
Basement Full
Interior
Interior Features Hardwood Floors, Wood Laminate Floors, First Floor Laundry, Walk-In Closet(s)
Heating Natural Gas
Cooling Central Air
Fireplace N
Appliance Range, Microwave, Dishwasher, Refrigerator, Washer, Dryer, Disposal, Water Softener
Laundry In Unit
Exterior
Exterior Feature Deck, Porch, Storms/Screens, Fire Pit
Parking Features Attached
Garage Spaces 2.0
Roof Type Asphalt
Building
Lot Description Corner Lot, Cul-De-Sac, Fenced Yard
Sewer Public Sewer
Water Public
New Construction false
Schools
Elementary Schools Meadow View Elementary School
Middle Schools Aux Sable Middle School
High Schools Plainfield South High School
School District 202 , 202, 202
Others
HOA Fee Include None
Ownership Fee Simple
Special Listing Condition Home Warranty
Read Less
Want to know what your home might be worth? Contact us for a FREE valuation!

Our team is ready to help you sell your home for the highest possible price ASAP

© 2025 Listings courtesy of MRED as distributed by MLS GRID. All Rights Reserved.
Bought with Dave Goddard • Garry Real Estate
GET MORE INFORMATION





