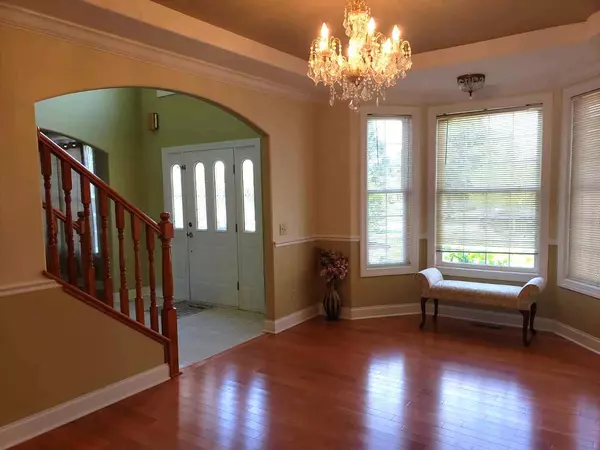$385,000
$390,000
1.3%For more information regarding the value of a property, please contact us for a free consultation.
2184 Schrader LN North Aurora, IL 60542
5 Beds
4.5 Baths
3,344 SqFt
Key Details
Sold Price $385,000
Property Type Single Family Home
Sub Type Detached Single
Listing Status Sold
Purchase Type For Sale
Square Footage 3,344 sqft
Price per Sqft $115
Subdivision Tanner Trails
MLS Listing ID 10812897
Sold Date 10/28/20
Style Georgian
Bedrooms 5
Full Baths 4
Half Baths 1
HOA Fees $11/qua
Year Built 2007
Annual Tax Amount $10,188
Tax Year 2019
Lot Size 0.358 Acres
Lot Dimensions 15269
Property Description
Come and see this well maintained home on a corner lot in the Reserves of Tanner Trails. Nice open floor plan and wonderfully spacious room. Awesome home to entertain in. Large kitchen with granite counter tops and stainless steel appliances, opens into the family room. Cabinet space is ABUNDANT! All updated lighting. Main level also features living and dining rooms, and an office/den/possible 6th bedroom. Laundry is also on the main floor. Backyard has a professional paver patio with built in fire pit and a shed with an overhead door. Upstairs you will find four bedrooms and 3 full baths (yes, there IS a Princess suite with private bath!). Finished basement offers a built in bar with a theater area, 5th bedroom and bathroom. Three car side load garage. Make this your home today!
Location
State IL
County Kane
Area North Aurora
Rooms
Basement Full
Interior
Interior Features Vaulted/Cathedral Ceilings, Hardwood Floors, First Floor Laundry
Heating Natural Gas, Forced Air
Cooling Central Air
Fireplaces Number 1
Fireplaces Type Gas Starter
Equipment Humidifier, Water-Softener Owned, CO Detectors, Ceiling Fan(s), Sump Pump
Fireplace Y
Appliance Range, Microwave, Dishwasher, Refrigerator, Disposal
Exterior
Exterior Feature Patio
Parking Features Attached
Garage Spaces 3.0
Community Features Lake, Curbs, Sidewalks, Street Lights
Roof Type Asphalt
Building
Lot Description Corner Lot, Fenced Yard
Sewer Public Sewer
Water Public
New Construction false
Schools
Elementary Schools Fearn Elementary School
Middle Schools Herget Middle School
School District 129 , 129, 129
Others
HOA Fee Include Insurance
Ownership Fee Simple
Special Listing Condition None
Read Less
Want to know what your home might be worth? Contact us for a FREE valuation!

Our team is ready to help you sell your home for the highest possible price ASAP

© 2025 Listings courtesy of MRED as distributed by MLS GRID. All Rights Reserved.
Bought with James Foley • Foley Properties Inc
GET MORE INFORMATION





