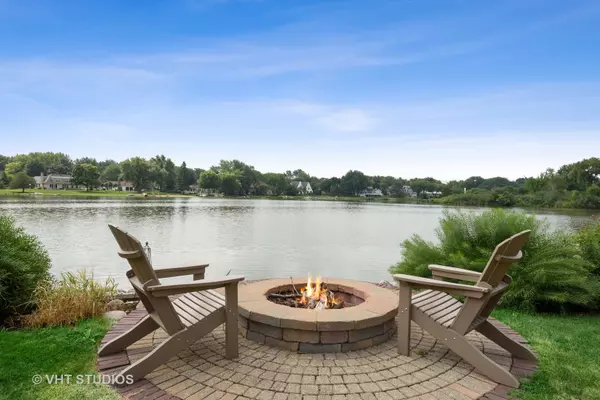$869,000
$869,000
For more information regarding the value of a property, please contact us for a free consultation.
501 Lake Shore DR N Barrington, IL 60010
4 Beds
2.5 Baths
3,100 SqFt
Key Details
Sold Price $869,000
Property Type Single Family Home
Sub Type Detached Single
Listing Status Sold
Purchase Type For Sale
Square Footage 3,100 sqft
Price per Sqft $280
Subdivision Fox Point
MLS Listing ID 10814305
Sold Date 09/17/20
Style Ranch
Bedrooms 4
Full Baths 2
Half Baths 1
HOA Fees $87/ann
Year Built 1969
Annual Tax Amount $15,695
Tax Year 2019
Lot Size 0.462 Acres
Lot Dimensions 100X227X102X200
Property Description
Fox Point Premium Lakefront Ranch! Shows like an Architectural Digest Model home. Stunning great room features Ortal fireplace, vaulted ceiling with arched beams, skylights & wall of windows with epic views of the entire lake. Newer chef's kitchen features high-end appliances (Sub-Zero, Wolf, Bosch), island with breakfast bar seating & separate breakfast room. Owner's suite offers walk-in closet & sliding doors to the brick patio overlooking the lake. Master bath has a double vanity, walk-in shower with rain shower head & body sprays & sunken airtub with lake view. Three large bedrooms with custom closets share updated hallway bathroom. Hardwood floors, contemporary lighting & gorgeous millwork. Newer roof (2014), newer HVAC (2016), tankless water heater (2015) & some stellar enhancements including R.O water filtration, central vacuum, smart thermostat, sound system speakers & security cameras. Vacation all year round in the backyard with recently upgraded private beach & firepit. Enjoy dinners on the large brick paver patio watching the sunset. Fox Point amenities include pool, tennis & playground. Walk to A+ Barrington schools, Metra & town. This is a lifestyle you will cherish for years to come.
Location
State IL
County Lake
Area Barrington Area
Rooms
Basement Full
Interior
Interior Features Vaulted/Cathedral Ceilings, Skylight(s), Hardwood Floors, First Floor Bedroom, First Floor Laundry, First Floor Full Bath, Built-in Features, Walk-In Closet(s)
Heating Natural Gas, Forced Air
Cooling Central Air
Fireplaces Number 1
Fireplaces Type Double Sided, Gas Starter, Heatilator
Equipment Humidifier, Water-Softener Owned, Central Vacuum, Security System, CO Detectors, Ceiling Fan(s), Sump Pump, Sprinkler-Lawn, Air Purifier, Backup Sump Pump;, Radon Mitigation System
Fireplace Y
Appliance Range, Microwave, Dishwasher, High End Refrigerator, Freezer, Washer, Dryer, Disposal, Stainless Steel Appliance(s), Wine Refrigerator, Cooktop, Built-In Oven, Range Hood, Other
Laundry Sink
Exterior
Exterior Feature Brick Paver Patio, Outdoor Grill, Fire Pit
Parking Features Attached
Garage Spaces 2.0
Community Features Clubhouse, Park, Pool, Tennis Court(s), Lake, Water Rights, Curbs, Street Paved
Roof Type Asphalt
Building
Lot Description Beach, Lake Front, Landscaped, Water View, Mature Trees
Sewer Public Sewer
Water Public
New Construction false
Schools
Elementary Schools Arnett C Lines Elementary School
Middle Schools Barrington Middle School-Station
High Schools Barrington High School
School District 220 , 220, 220
Others
HOA Fee Include Insurance,Clubhouse,Pool,Lake Rights,Other
Ownership Fee Simple w/ HO Assn.
Special Listing Condition None
Read Less
Want to know what your home might be worth? Contact us for a FREE valuation!

Our team is ready to help you sell your home for the highest possible price ASAP

© 2025 Listings courtesy of MRED as distributed by MLS GRID. All Rights Reserved.
Bought with Non Member • NON MEMBER
GET MORE INFORMATION





