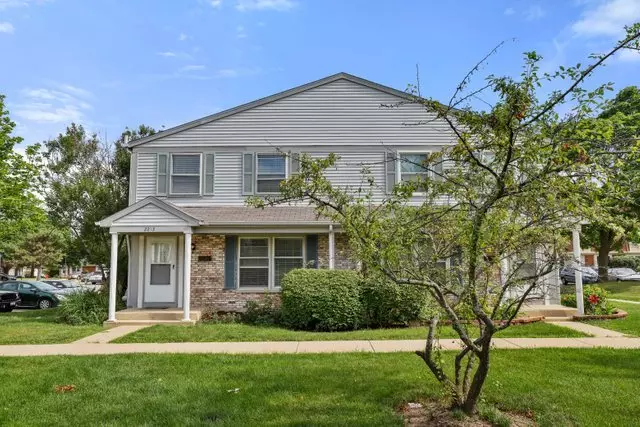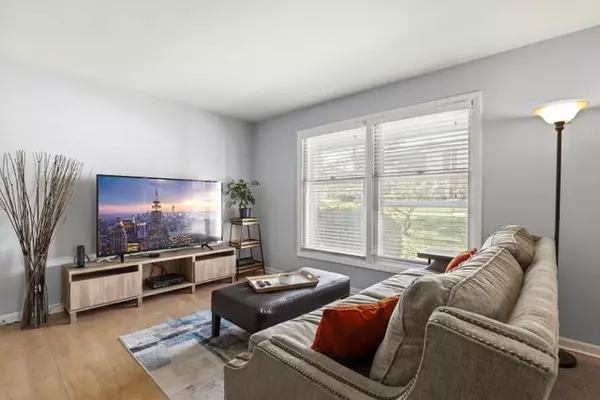$174,900
$174,900
For more information regarding the value of a property, please contact us for a free consultation.
2215 Denton CT #0 Schaumburg, IL 60194
2 Beds
1.5 Baths
1,250 SqFt
Key Details
Sold Price $174,900
Property Type Multi-Family
Sub Type Quad-2 Story
Listing Status Sold
Purchase Type For Sale
Square Footage 1,250 sqft
Price per Sqft $139
Subdivision Castle Rock
MLS Listing ID 10789787
Sold Date 09/09/20
Bedrooms 2
Full Baths 1
Half Baths 1
HOA Fees $250/mo
Year Built 1973
Annual Tax Amount $4,235
Tax Year 2019
Lot Dimensions 1400
Property Description
This sharp, recently updated 2 bedroom townhome is looking for new owners! You will love the modern, eat-in kitchen with laminate flooring throughout the main level. The 2nd floor features a large master bedroom with walk-in closet and make-up counter leading to a shared master bath. The laundry area is conveniently located on the 2nd floor as well as an office that makes a great work-from-home space. You can't ask for a better place to relax after a long day than this fully finished basement. You will also benefit from an excellent school district and being located within a short distance to several beautiful parks and walking or biking trails. 2 parking spaces are also included. Schedule your showing today!
Location
State IL
County Cook
Area Schaumburg
Rooms
Basement Full
Interior
Interior Features Second Floor Laundry, Laundry Hook-Up in Unit, Walk-In Closet(s)
Heating Natural Gas, Forced Air
Cooling Central Air
Equipment TV-Cable, CO Detectors, Ceiling Fan(s), Sump Pump
Fireplace N
Appliance Range, Microwave, Dishwasher, Refrigerator, Washer, Dryer, Stainless Steel Appliance(s)
Laundry Electric Dryer Hookup, In Unit
Exterior
Exterior Feature Balcony, Patio, Storms/Screens, End Unit
Amenities Available Park, Pool
Roof Type Asphalt
Building
Lot Description Common Grounds, Cul-De-Sac
Story 2
Sewer Public Sewer
Water Lake Michigan, Public
New Construction false
Schools
Elementary Schools Blackwell Elementary School
Middle Schools Jane Addams Junior High School
High Schools Hoffman Estates High School
School District 54 , 54, 211
Others
HOA Fee Include Parking,Insurance,Pool,Exterior Maintenance,Lawn Care,Scavenger,Snow Removal
Ownership Fee Simple w/ HO Assn.
Special Listing Condition None
Pets Allowed Cats OK, Dogs OK
Read Less
Want to know what your home might be worth? Contact us for a FREE valuation!

Our team is ready to help you sell your home for the highest possible price ASAP

© 2025 Listings courtesy of MRED as distributed by MLS GRID. All Rights Reserved.
Bought with Dawn Larsen • Baird & Warner
GET MORE INFORMATION





