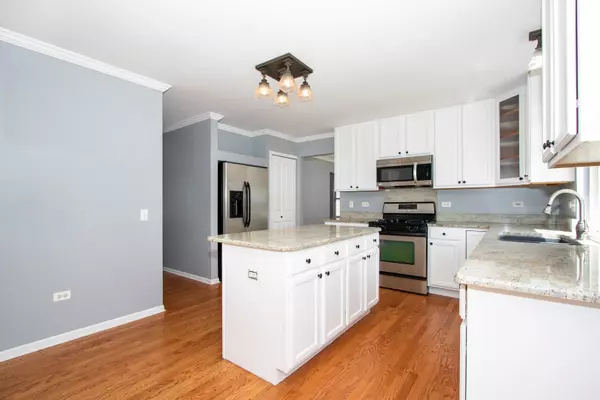$268,000
$268,000
For more information regarding the value of a property, please contact us for a free consultation.
84 Blackberry TRL Aurora, IL 60506
4 Beds
2.5 Baths
2,454 SqFt
Key Details
Sold Price $268,000
Property Type Single Family Home
Sub Type Detached Single
Listing Status Sold
Purchase Type For Sale
Square Footage 2,454 sqft
Price per Sqft $109
Subdivision Blackberry Trail
MLS Listing ID 10789499
Sold Date 08/21/20
Style Traditional
Bedrooms 4
Full Baths 2
Half Baths 1
Year Built 2001
Annual Tax Amount $8,295
Tax Year 2019
Lot Size 9,365 Sqft
Lot Dimensions 75 X 125
Property Description
An attractive faux Juliette balcony, vinyl siding and a 2 car attached garage enhance the overall curb appeal of this beautiful 2-story home. Upon stepping foot inside, a gorgeous blanket of hardwood, a fresh coat of gray paint, and eye-popping white trim and crown molding create a captivating first impression in the living and dining rooms. Big windows bathe these gathering spaces in light, while come evening the living room's gas fireplace casts a warm glow. Desirable white cabinetry topped by gray granite counters adorns the kitchen where stainless appliances and a pantry delight the chef. Doubling as a sun room, the family room is a stylish oasis graced by gray ceramic tile and a glass door that leads to an open-air stamped concrete patio. Generously sized and resting under a soaring vaulted ceiling furnished with a ceiling fan, the master bedroom pampers you with a walk-in closet and a beautifully appointed bath featuring a separate shower, a whirlpool tub and two vanities. A full, unfinished basement with a radon mitigation system rounds out the interior, while outdoors you'll discover a spacious, professionally landscaped backyard. Gilman Trail is within walking distance with access to Blackberry farm and Splash Country. Call today for a complete tour!
Location
State IL
County Kane
Area Aurora / Eola
Rooms
Basement Full
Interior
Interior Features Vaulted/Cathedral Ceilings, Hardwood Floors, First Floor Laundry, Walk-In Closet(s)
Heating Natural Gas, Forced Air
Cooling Central Air
Fireplaces Number 1
Fireplaces Type Attached Fireplace Doors/Screen, Gas Log, Gas Starter
Equipment CO Detectors, Ceiling Fan(s), Sump Pump, Radon Mitigation System
Fireplace Y
Appliance Range, Microwave, Dishwasher, Refrigerator, Disposal, Stainless Steel Appliance(s)
Exterior
Exterior Feature Patio, Stamped Concrete Patio, Storms/Screens
Parking Features Attached
Garage Spaces 2.0
Community Features Park, Lake, Curbs, Sidewalks, Street Lights, Street Paved
Roof Type Asphalt
Building
Lot Description Forest Preserve Adjacent
Sewer Public Sewer
Water Public
New Construction false
Schools
School District 129 , 129, 129
Others
HOA Fee Include None
Ownership Fee Simple
Special Listing Condition Home Warranty
Read Less
Want to know what your home might be worth? Contact us for a FREE valuation!

Our team is ready to help you sell your home for the highest possible price ASAP

© 2025 Listings courtesy of MRED as distributed by MLS GRID. All Rights Reserved.
Bought with Rebeca Recio • Berkshire Hathaway HomeServices Elite Realtors
GET MORE INFORMATION





