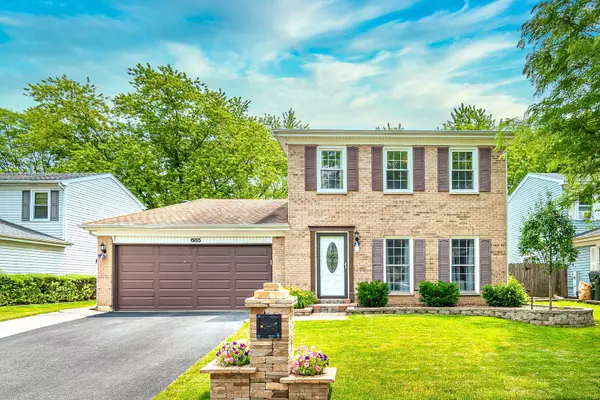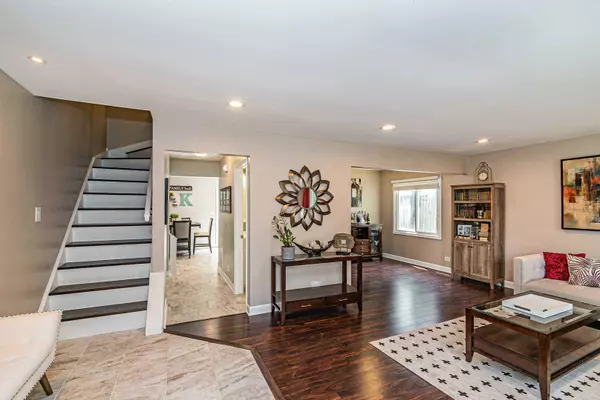$305,000
$309,900
1.6%For more information regarding the value of a property, please contact us for a free consultation.
685 Iroquois TRL Carol Stream, IL 60188
3 Beds
1.5 Baths
1,724 SqFt
Key Details
Sold Price $305,000
Property Type Single Family Home
Sub Type Detached Single
Listing Status Sold
Purchase Type For Sale
Square Footage 1,724 sqft
Price per Sqft $176
Subdivision Shining Waters
MLS Listing ID 10767881
Sold Date 09/10/20
Bedrooms 3
Full Baths 1
Half Baths 1
Year Built 1979
Annual Tax Amount $6,613
Tax Year 2018
Lot Size 6,969 Sqft
Lot Dimensions 60 X 126
Property Description
Beautiful updated 3 bedroom 1.1 bath brick front home in great location backing to a serene pond in sought-after Shining Waters neighborhood. The updated kitchen opens to the family room and features updated cabinetry with an espresso finish, glass and stone tile back-splash, granite countertops, and stainless steel appliances. You'll LOVE the open floor plan from the kitchen to the family room and out the large sliding glass doors to the brick paver patio. The home has been painted in today's neutral colors with crisp white trim and beautiful rich dark floors though out. There are lots of news in this home trim, doors, floors, kitchen, bathrooms, landscaping, hardscape. Must see today! 3D tour of this home available.
Location
State IL
County Du Page
Area Carol Stream
Rooms
Basement None
Interior
Interior Features Wood Laminate Floors, First Floor Laundry
Heating Natural Gas
Cooling Central Air
Fireplaces Number 1
Fireplaces Type Gas Starter
Fireplace Y
Appliance Range, Microwave, Dishwasher, Refrigerator, Washer, Dryer, Stainless Steel Appliance(s)
Laundry In Unit
Exterior
Exterior Feature Patio, Hot Tub, Brick Paver Patio, Fire Pit
Parking Features Attached
Garage Spaces 2.0
Community Features Park, Lake, Curbs, Sidewalks, Street Lights, Street Paved
Roof Type Asphalt
Building
Lot Description Fenced Yard, Water View
Sewer Public Sewer
Water Lake Michigan
New Construction false
Schools
Elementary Schools Evergreen Elementary School
Middle Schools Benjamin Middle School
High Schools Community High School
School District 25 , 25, 94
Others
HOA Fee Include None
Ownership Fee Simple
Special Listing Condition None
Read Less
Want to know what your home might be worth? Contact us for a FREE valuation!

Our team is ready to help you sell your home for the highest possible price ASAP

© 2025 Listings courtesy of MRED as distributed by MLS GRID. All Rights Reserved.
Bought with Noel Rivera • Realty Advantage Plus
GET MORE INFORMATION





