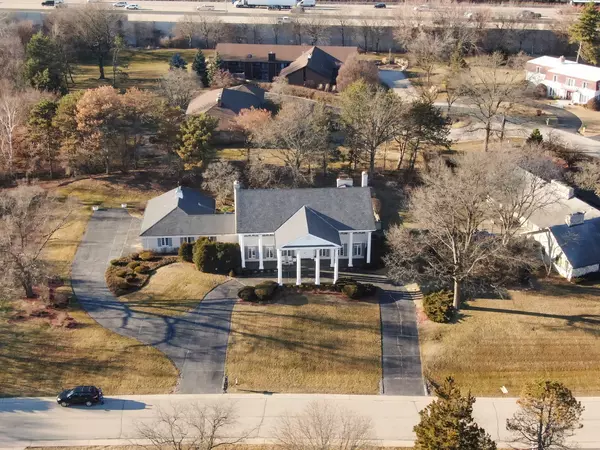$800,000
$984,900
18.8%For more information regarding the value of a property, please contact us for a free consultation.
16 Royal Vale DR Oak Brook, IL 60523
5 Beds
8 Baths
5,170 SqFt
Key Details
Sold Price $800,000
Property Type Single Family Home
Sub Type Detached Single
Listing Status Sold
Purchase Type For Sale
Square Footage 5,170 sqft
Price per Sqft $154
Subdivision Ginger Creek
MLS Listing ID 10747626
Sold Date 12/01/20
Style Colonial
Bedrooms 5
Full Baths 7
Half Baths 2
HOA Fees $75/ann
Year Built 1978
Annual Tax Amount $17,662
Tax Year 2019
Lot Size 0.975 Acres
Lot Dimensions 189X190X250X200
Property Description
Move into the WHITE HOUSE during this election year with water views and take a virtual walk through of this custom built two story home with grand foyer chandelier entrance and marble floors and two stairways welcome you to this wonderful home! Formal living room, formal dining room and library/office with custom woodwork off of entrance.Custom hardwood floors throughout along with custom crown molding throughout. Large kitchen/dinette with custom wood cabinets, granite counter top, gas grill, food elevator and separate eating area overlooking beautiful yard. Sunken family room with fireplace, full bath and hallway half bath. Back stairs to 4 bedrooms with each bedroom having hardwood floors, full baths & walk in closets. Grand master suite with fireplace, soaking tub, bidet, separate shower & huge closet. Walk-out basement with in-law arrangement featuring kitchen, dining area full bath, outside entrance, wet bar, fireplace, theater room, powder room, steam room and shower plus storage room. Great circular driveway plus side drive to 3 car garage. Slate roof, separate furnaces/air conditioners for each floor.Central vacuum. Brick patio with beautiful gardens, in-ground lawn sprinkler. An exceptional opportunity! Submit offers. Seller is licensed REALTOR in Illinois.
Location
State IL
County Du Page
Area Oak Brook
Rooms
Basement Full, Walkout
Interior
Interior Features Vaulted/Cathedral Ceilings, Sauna/Steam Room, Bar-Wet, Hardwood Floors, In-Law Arrangement, First Floor Full Bath, Walk-In Closet(s)
Heating Natural Gas, Forced Air
Cooling Central Air, Zoned
Fireplaces Number 4
Fireplaces Type Wood Burning, Attached Fireplace Doors/Screen, Gas Log, Gas Starter
Fireplace Y
Appliance Range, Microwave, Dishwasher, Refrigerator, Disposal, Stainless Steel Appliance(s)
Laundry Laundry Chute
Exterior
Exterior Feature Patio, Stamped Concrete Patio, Brick Paver Patio, Storms/Screens
Parking Features Attached
Garage Spaces 3.0
Roof Type Slate
Building
Lot Description Landscaped, Mature Trees
Sewer Public Sewer, Sewer-Storm
Water Lake Michigan, Public
New Construction false
Schools
Elementary Schools Belle Aire Elementary School
Middle Schools Herrick Middle School
High Schools North High School
School District 58 , 58, 99
Others
HOA Fee Include Lake Rights,Other
Ownership Fee Simple
Special Listing Condition Exceptions-Call List Office
Read Less
Want to know what your home might be worth? Contact us for a FREE valuation!

Our team is ready to help you sell your home for the highest possible price ASAP

© 2025 Listings courtesy of MRED as distributed by MLS GRID. All Rights Reserved.
Bought with Bill Flemming • Homesmart Connect LLC
GET MORE INFORMATION





