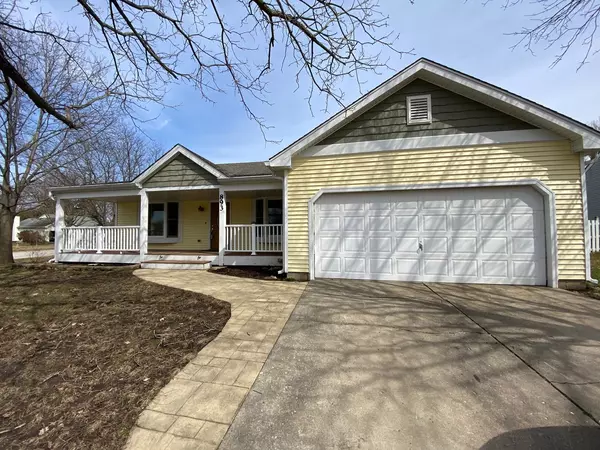$220,000
$225,000
2.2%For more information regarding the value of a property, please contact us for a free consultation.
893 Hawthorne DR Crystal Lake, IL 60014
3 Beds
1.5 Baths
1,159 SqFt
Key Details
Sold Price $220,000
Property Type Single Family Home
Sub Type Detached Single
Listing Status Sold
Purchase Type For Sale
Square Footage 1,159 sqft
Price per Sqft $189
Subdivision Four Colonies
MLS Listing ID 10725402
Sold Date 08/14/20
Bedrooms 3
Full Baths 1
Half Baths 1
Year Built 1983
Annual Tax Amount $5,604
Tax Year 2019
Lot Size 0.253 Acres
Lot Dimensions 94 X 115
Property Description
BUYER GOT COLD FEET! JUNE 2020 NEW ROOF with New Exhaust Pipe Repair, New Flashing and Decking Inspected. Unique opportunity to be the 2nd owner of this well loved home. This home is so flexible to your needs. The lower level could be a teen hang-out area with bedroom or a playroom for kids, a home office or even a gaming area/ 3rd living areas! Owner's loved and chose this model because of the large kitchen. You will enjoy this solid home with convenience to Metra, Crystal Lake Beaches, Restaurants and Shops. Great Crystal Lake Schools. Owners put in Higher R Factor Insulation, Drain in Laundry Room, Whole House Attic Fan. 1985 Hanging Shelves in Crawl Space, 2001 New Kitchen Maple Cabinets with Pull-Out Lower Cabinet Shelves, Kitchen Appliances, & Solid Wood 6 Panel Doors, Solid Wood Stairs, & Railing. 2009 New Marvin Front Door, Marvin Windows throughout and Wood Blinds, 2013 New Front Porch Addition with Hardy Board & Vinyl Siding, New Stamped Concrete Walkway & Patio. 2014 New 50 Amp Service for Garage & Electric Ceramic Garage Heater. 2017 New Patio Sliding Door with Shades, Water Heater, Over-sized 3 Ton A/C Unit / Furnace and Quartz Kitchen Counter Tops. 2018 New Wood Vinyl Flooring in Kitchen, Family Room and Entry. Perfectly ready for you to just move in! You will love this home!
Location
State IL
County Mc Henry
Area Crystal Lake / Lakewood / Prairie Grove
Rooms
Basement Partial, English
Interior
Interior Features Vaulted/Cathedral Ceilings, Hardwood Floors, Wood Laminate Floors
Heating Natural Gas, Forced Air
Cooling Central Air
Equipment Ceiling Fan(s), Fan-Whole House, Sump Pump
Fireplace N
Appliance Range, Microwave, Dishwasher, Refrigerator, Disposal
Laundry Electric Dryer Hookup
Exterior
Exterior Feature Porch, Stamped Concrete Patio, Storms/Screens
Parking Features Attached
Garage Spaces 2.0
Community Features Park, Curbs, Sidewalks, Street Lights, Street Paved
Roof Type Asphalt
Building
Lot Description Corner Lot, Mature Trees
Sewer Public Sewer
Water Public
New Construction false
Schools
Elementary Schools Woods Creek Elementary School
Middle Schools Lundahl Middle School
High Schools Crystal Lake South High School
School District 47 , 47, 155
Others
HOA Fee Include None
Ownership Fee Simple
Special Listing Condition None
Read Less
Want to know what your home might be worth? Contact us for a FREE valuation!

Our team is ready to help you sell your home for the highest possible price ASAP

© 2025 Listings courtesy of MRED as distributed by MLS GRID. All Rights Reserved.
Bought with Glen McDade • Coldwell Banker Realty
GET MORE INFORMATION





