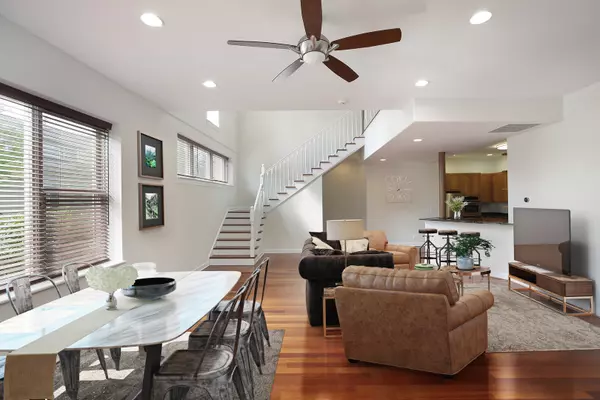$545,000
$580,000
6.0%For more information regarding the value of a property, please contact us for a free consultation.
4 Rienzi LN Highwood, IL 60040
4 Beds
3.5 Baths
3,224 SqFt
Key Details
Sold Price $545,000
Property Type Townhouse
Sub Type Townhouse-2 Story
Listing Status Sold
Purchase Type For Sale
Square Footage 3,224 sqft
Price per Sqft $169
Subdivision Fort Sheridan
MLS Listing ID 11186239
Sold Date 10/20/21
Bedrooms 4
Full Baths 3
Half Baths 1
Year Built 1895
Annual Tax Amount $14,383
Tax Year 2020
Lot Dimensions 3145
Property Description
Rarely available, end unit townhome in historic Fort Sheridan. Soaring ceilings and windows provide an abundance of light. A versatile open concept design makes entertaining a breeze. Main floor bedroom with ensuite bath can be used as a guest bedroom or office. A spacious kitchen features stainless steel appliances, granite counter tops, ample working space and a breakfast bar. The second floor includes the primary bedroom suite and two bedrooms with a shared bath. An amazing loft with vaulted ceiling and skylight complete the second floor. Steps away from hiking, biking and walking trails through the Forest Preserves and Openlands shoreline. Walking distance to the Metra and Highwood's fabulous restaurant district. Don't miss this one!
Location
State IL
County Lake
Area Highwood
Rooms
Basement None
Interior
Interior Features Vaulted/Cathedral Ceilings, Skylight(s), Hardwood Floors, First Floor Bedroom, First Floor Laundry, First Floor Full Bath, Walk-In Closet(s), Open Floorplan, Granite Counters
Heating Natural Gas, Forced Air
Cooling Central Air
Fireplaces Number 1
Fireplaces Type Gas Log
Equipment TV-Cable, Ceiling Fan(s)
Fireplace Y
Appliance Double Oven, Microwave, Dishwasher, Refrigerator, Washer, Dryer, Disposal, Stainless Steel Appliance(s), Cooktop, Built-In Oven, Range Hood
Exterior
Exterior Feature End Unit
Parking Features Attached
Garage Spaces 2.0
Roof Type Asphalt
Building
Story 2
Sewer Public Sewer
Water Lake Michigan
New Construction false
Schools
Elementary Schools Wayne Thomas Elementary School
Middle Schools Northwood Junior High School
High Schools Highland Park High School
School District 112 , 112, 113
Others
HOA Fee Include None
Ownership Fee Simple
Special Listing Condition None
Pets Allowed Cats OK, Dogs OK
Read Less
Want to know what your home might be worth? Contact us for a FREE valuation!

Our team is ready to help you sell your home for the highest possible price ASAP

© 2025 Listings courtesy of MRED as distributed by MLS GRID. All Rights Reserved.
Bought with Kiki Clark • Berkshire Hathaway HomeServices Chicago
GET MORE INFORMATION





