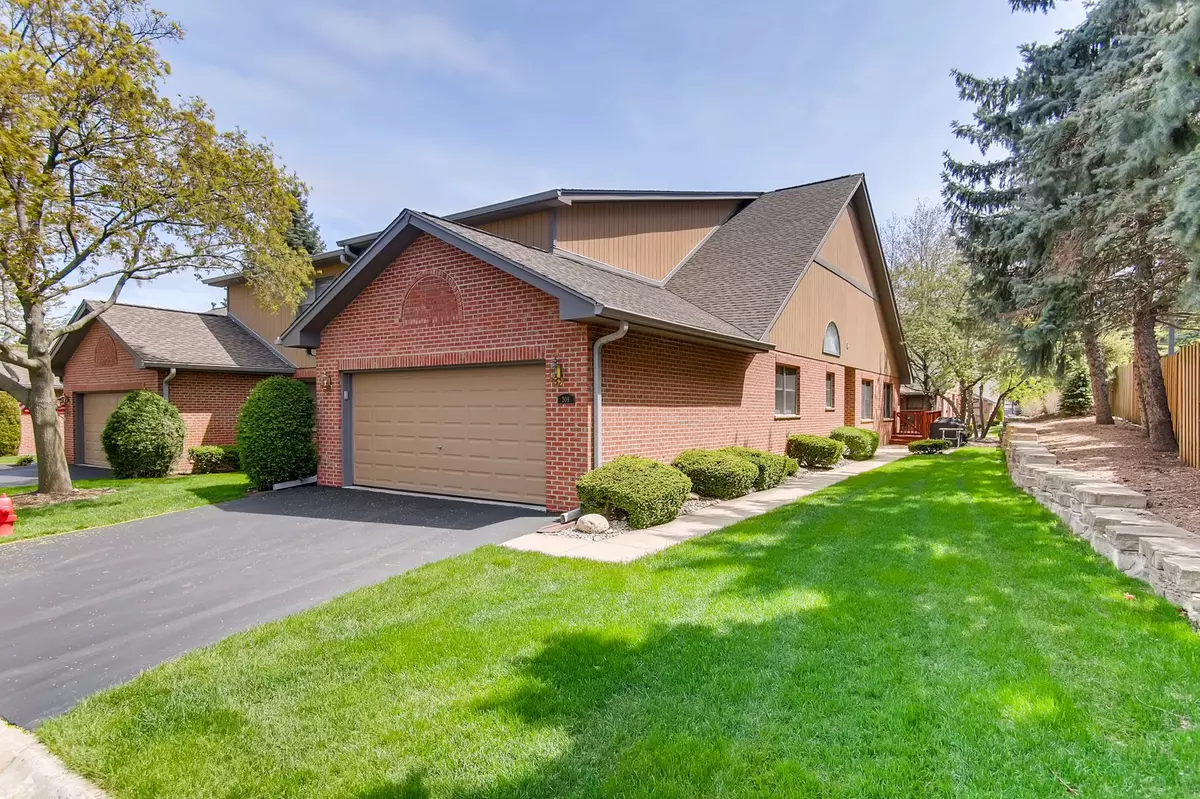$382,500
$400,000
4.4%For more information regarding the value of a property, please contact us for a free consultation.
209 Ashley WAY Bloomingdale, IL 60108
4 Beds
4.5 Baths
2,564 SqFt
Key Details
Sold Price $382,500
Property Type Single Family Home
Sub Type 1/2 Duplex,Townhouse-2 Story
Listing Status Sold
Purchase Type For Sale
Square Footage 2,564 sqft
Price per Sqft $149
Subdivision On The Park
MLS Listing ID 10706987
Sold Date 07/15/20
Bedrooms 4
Full Baths 4
Half Baths 1
HOA Fees $274/mo
Rental Info No
Year Built 1992
Annual Tax Amount $8,690
Tax Year 2019
Lot Dimensions 0.054
Property Description
Remarks: Beautiful, large end-unit, 2-story Town-Home tastefully decorated, spotless 4 Bed/4.5 baths. FIRST FLOOR MASTER BEDROOM en-suite with separate shower and whirlpool tub, plus another First Floor Bedroom and Full Bathroom (could be an in-law bedroom), quartz counter-tops in both first floor bathrooms. Two Bedrooms upstairs with 2 Full Bathrooms. Great Room has vaulted ceiling, skylights & Dining Room area. Kitchen has Stainless Steel appliances, granite countertops & glass tile back-splash, Congoleum Dura-Ceramic vinyl tile. There is 3,500 square feet of finished living space, 2 fireplaces and a finished lower-level Recreation area with bedroom & powder room. There is a good size deck and a cement patio for outdoor entertaining. 2.5-Car Garage with a high performance polymer floor. Access to Springfield Park and walking path adjacent to property. Strong Association, no Renters allowed! Close to shopping, restaurants and grocery stores, as well as, airports and interstate access.
Location
State IL
County Du Page
Area Bloomingdale
Rooms
Basement Full
Interior
Interior Features Vaulted/Cathedral Ceilings, Skylight(s), Hardwood Floors, First Floor Bedroom, In-Law Arrangement, First Floor Laundry, First Floor Full Bath, Laundry Hook-Up in Unit, Storage, Walk-In Closet(s)
Heating Natural Gas, Forced Air
Cooling Central Air
Fireplaces Number 1
Fireplaces Type Gas Log, Gas Starter
Fireplace Y
Appliance Range, Microwave, Dishwasher, Refrigerator, Washer, Dryer, Disposal, Stainless Steel Appliance(s)
Laundry Gas Dryer Hookup, In Unit, Sink
Exterior
Exterior Feature Deck, Patio, Storms/Screens, End Unit, Cable Access
Parking Features Attached
Garage Spaces 2.0
Amenities Available Park
Roof Type Asphalt
Building
Lot Description Common Grounds, Park Adjacent, Pond(s), Mature Trees
Story 2
Sewer Public Sewer
Water Lake Michigan
New Construction false
Schools
Elementary Schools Erickson Elementary School
Middle Schools Westfield Middle School
High Schools Lake Park High School
School District 13 , 13, 108
Others
HOA Fee Include Insurance,Exterior Maintenance,Lawn Care,Snow Removal
Ownership Fee Simple
Special Listing Condition None
Pets Allowed Cats OK, Dogs OK, Number Limit
Read Less
Want to know what your home might be worth? Contact us for a FREE valuation!

Our team is ready to help you sell your home for the highest possible price ASAP

© 2025 Listings courtesy of MRED as distributed by MLS GRID. All Rights Reserved.
Bought with Sheila Kehoe • Baird & Warner
GET MORE INFORMATION





