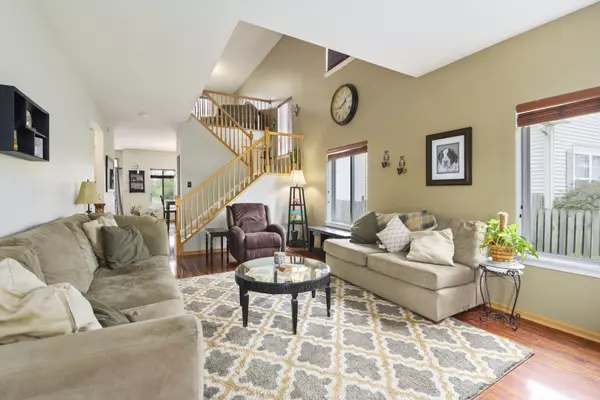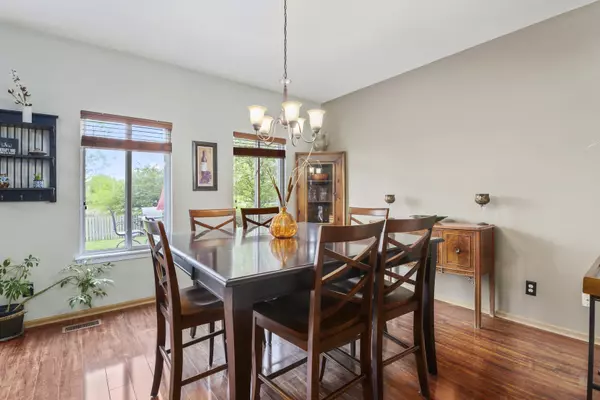$191,000
$185,000
3.2%For more information regarding the value of a property, please contact us for a free consultation.
752 Bayles DR #752 Romeoville, IL 60446
2 Beds
2.5 Baths
1,768 SqFt
Key Details
Sold Price $191,000
Property Type Single Family Home
Sub Type 1/2 Duplex
Listing Status Sold
Purchase Type For Sale
Square Footage 1,768 sqft
Price per Sqft $108
Subdivision Lakewood Falls Club
MLS Listing ID 10722677
Sold Date 06/26/20
Bedrooms 2
Full Baths 2
Half Baths 1
HOA Fees $30/mo
Rental Info Yes
Year Built 2003
Annual Tax Amount $4,228
Tax Year 2019
Lot Dimensions 4245
Property Description
*****MULTIPLE OFFERS**** HIGHEST & BEST OFFERS ARE DUE MAY 24, 6 PM ************** WELCOME HOME! Upon entry at the front door the nicely sized living area offers soaring ceilings and gleaming cherry wood flooring. Enjoy your entertaining throughout the first level with large eating area, updated kitchen with new stainless steel appliances and island! Bumped bay sliding door leads to a fully fenced lot, with views of the lake! (Not a single weed in this lot!) Upstairs take in the views of the lake from the loft area, (could be converted to a 3rd bedroom! Master suite is large with a private sitting room, private bath and walk in closet! All bathrooms tastefully updated & decorated with newer flooring. Freshly painted throughout! Overhead lighting found throughout home! New hot water heater 2019 Nest thermostat Washer & dryer stay! New fire alarms & c/o detectors. This home is well cared for! Don't miss this opportunity! Great location, quiet area and excellent schools!
Location
State IL
County Will
Area Romeoville
Rooms
Basement None
Interior
Interior Features Vaulted/Cathedral Ceilings, Wood Laminate Floors, Second Floor Laundry, Walk-In Closet(s)
Heating Natural Gas, Forced Air
Cooling Central Air
Fireplace N
Appliance Range, Microwave, Dishwasher, Refrigerator, Washer, Dryer, Disposal
Laundry Gas Dryer Hookup, In Unit
Exterior
Exterior Feature Patio, Storms/Screens, End Unit
Parking Features Attached
Garage Spaces 1.0
Amenities Available Exercise Room, Park, Pool, Tennis Court(s)
Roof Type Asphalt
Building
Lot Description Fenced Yard
Story 2
Sewer Public Sewer
Water Public
New Construction false
Schools
Elementary Schools Richland Elementary School
Middle Schools Monge Junior High School
High Schools Lockport Township High School
School District 88A , 88, 205
Others
HOA Fee Include Insurance,Clubhouse
Ownership Fee Simple
Special Listing Condition None
Pets Allowed Cats OK, Dogs OK
Read Less
Want to know what your home might be worth? Contact us for a FREE valuation!

Our team is ready to help you sell your home for the highest possible price ASAP

© 2025 Listings courtesy of MRED as distributed by MLS GRID. All Rights Reserved.
Bought with Michael Lenz • RE/MAX of Naperville
GET MORE INFORMATION





