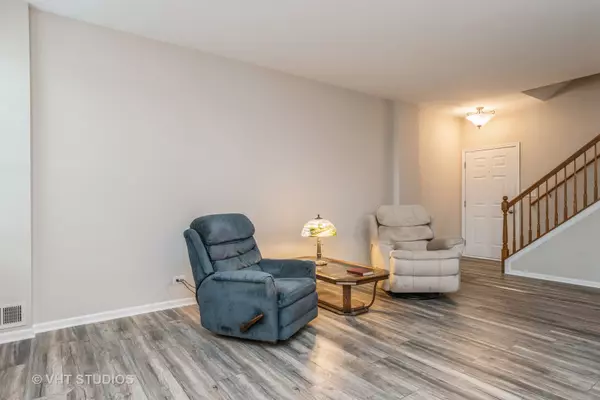$211,900
$209,900
1.0%For more information regarding the value of a property, please contact us for a free consultation.
1045 Heron CIR Joliet, IL 60431
2 Beds
1.5 Baths
1,528 SqFt
Key Details
Sold Price $211,900
Property Type Townhouse
Sub Type Townhouse-2 Story
Listing Status Sold
Purchase Type For Sale
Square Footage 1,528 sqft
Price per Sqft $138
Subdivision Sable Ridge
MLS Listing ID 11212107
Sold Date 10/04/21
Bedrooms 2
Full Baths 1
Half Baths 1
HOA Fees $120/mo
Rental Info Yes
Year Built 2005
Annual Tax Amount $4,332
Tax Year 2020
Lot Dimensions 25X74
Property Description
Hello Gorgeous! Make this one a must see right away... beautifully updated and ready to go. The unit feels light and bright with a warm neutral wall color and freshly painted white doors and trim throughout. The floor plan features a large kitchen, but this one is a show stopper with 42" cabinets, new granite counter tops, and new stainless steel appliances. Low maintenance luxury plank vinyl floors flow throughout the main level, and brand new carpeting was just installed on the stairs and 2nd level. Upstairs you'll find a LARGE loft that can be used as a family room, playroom, or easily converted to a 3rd bedroom. Another bonus is the 2nd floor laundry room with extra storage and washer & dryer included. Additional features of this home include; updated bathrooms, walk-in closet, fireplace, attached 2 car garage and private outdoor patio that opens to green space. Located in a clubhouse and pool community. HURRY!
Location
State IL
County Kendall
Area Joliet
Rooms
Basement None
Interior
Interior Features Wood Laminate Floors, Second Floor Laundry, Walk-In Closet(s)
Heating Natural Gas, Forced Air
Cooling Central Air
Fireplaces Number 1
Fireplaces Type Gas Log
Equipment CO Detectors, Ceiling Fan(s)
Fireplace Y
Appliance Range, Microwave, Dishwasher, Refrigerator, Washer, Dryer, Disposal
Laundry In Unit
Exterior
Exterior Feature Patio
Parking Features Attached
Garage Spaces 2.0
Amenities Available Pool
Roof Type Asphalt
Building
Lot Description Common Grounds
Story 2
Sewer Public Sewer
Water Public
New Construction false
Schools
Elementary Schools Jones Elementary School
Middle Schools Minooka Intermediate School
High Schools Minooka Community High School
School District 201 , 201, 111
Others
HOA Fee Include Insurance,Clubhouse,Pool,Exterior Maintenance,Lawn Care,Snow Removal
Ownership Fee Simple w/ HO Assn.
Special Listing Condition None
Pets Allowed Cats OK, Dogs OK
Read Less
Want to know what your home might be worth? Contact us for a FREE valuation!

Our team is ready to help you sell your home for the highest possible price ASAP

© 2025 Listings courtesy of MRED as distributed by MLS GRID. All Rights Reserved.
Bought with Nakesha Collins • Carter Realty Group
GET MORE INFORMATION





