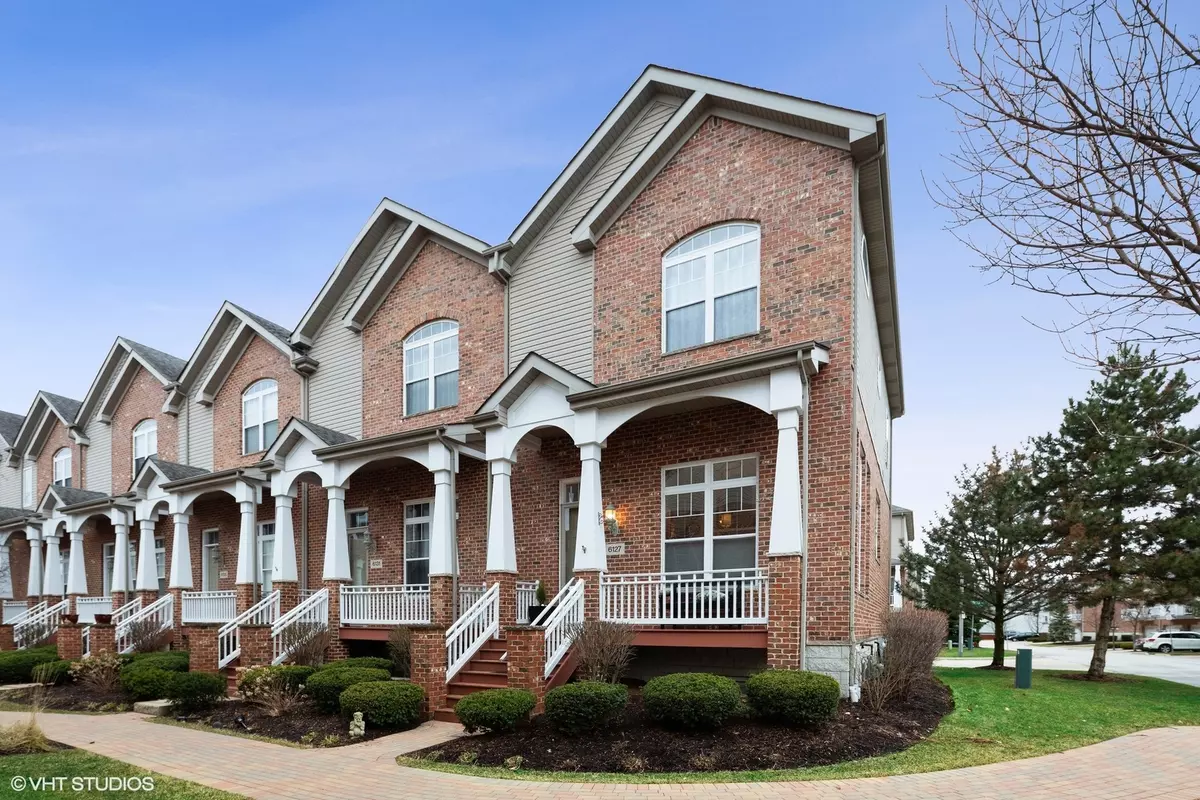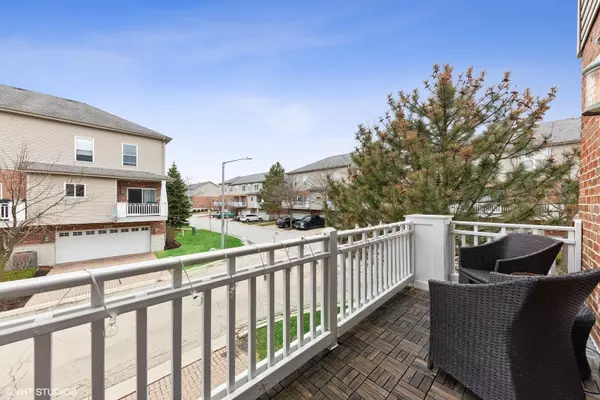$314,000
$315,000
0.3%For more information regarding the value of a property, please contact us for a free consultation.
6127 RIVER BEND PL Lisle, IL 60532
3 Beds
2.5 Baths
1,848 SqFt
Key Details
Sold Price $314,000
Property Type Townhouse
Sub Type T3-Townhouse 3+ Stories
Listing Status Sold
Purchase Type For Sale
Square Footage 1,848 sqft
Price per Sqft $169
Subdivision River Bend
MLS Listing ID 10663747
Sold Date 06/15/20
Bedrooms 3
Full Baths 2
Half Baths 1
HOA Fees $230/mo
Year Built 2003
Annual Tax Amount $8,271
Tax Year 2018
Lot Dimensions 1591
Property Description
LIGHT POURS INTO THIS FRESH, MODERN END UNIT !! TOWNHOME THAT LIVES LIKE A CUTE LITTLE HOUSE... You will have everything you need to enjoy this lovely space:High ceilings, new flooring in the downstairs finished basement, refinished hardwood floors and brand new DW in the remodeled kitchen, granite counters, and ss appliances. Plenty of room in the attached 2 car garage for all of your storage needs. The mechanicals are all new too: a brand new furnace, AC unit, and injector pump! Nothing to worry about. A cute curvy brick walkway leads you up to the front porch looking out on to the lovely landscaped quiet, secluded block. This home enjoys abundant light from it's END-UNIT floor to ceiling windows and high 10' ceilings. The open concept kitchen, dining, and living area are perfect for entertaining or curling up on the sofa to watch a movie. Upstairs are 3 bedrooms and 2 full baths. The master is extra large and has vaulted ceilings, a large walk-in closet, and a large ensuite bathroom. The lower level is large and includes a separate laundry room and door for privacy/noise barrier from the upstairs levels. Currently used as a home office, the full finished basement is also perfect for media or workout. GREAT LOCATION, minutes from Lisle train, I-355, I-88, & Rt 53~Walk to a public golf course, cinema, dining & shopping.
Location
State IL
County Du Page
Area Lisle
Rooms
Basement English
Interior
Interior Features Hardwood Floors, Laundry Hook-Up in Unit, Storage
Heating Natural Gas, Forced Air
Cooling Central Air
Equipment Humidifier, Security System, CO Detectors, Ceiling Fan(s), Sump Pump
Fireplace N
Appliance Range, Dishwasher, Refrigerator, Washer, Dryer, Disposal, Stainless Steel Appliance(s)
Exterior
Exterior Feature Balcony, Porch, Storms/Screens, End Unit
Parking Features Attached
Garage Spaces 2.0
Roof Type Asphalt
Building
Lot Description Common Grounds, Landscaped
Story 3
Sewer Public Sewer
Water Public
New Construction false
Schools
Elementary Schools Goodrich Elementary School
Middle Schools Thomas Jefferson Junior High Sch
High Schools North High School
School District 68 , 68, 99
Others
HOA Fee Include Exterior Maintenance,Lawn Care,Snow Removal
Ownership Fee Simple w/ HO Assn.
Special Listing Condition None
Pets Allowed Cats OK, Dogs OK
Read Less
Want to know what your home might be worth? Contact us for a FREE valuation!

Our team is ready to help you sell your home for the highest possible price ASAP

© 2025 Listings courtesy of MRED as distributed by MLS GRID. All Rights Reserved.
Bought with David Peskind • HRM Commercial, LLC
GET MORE INFORMATION





