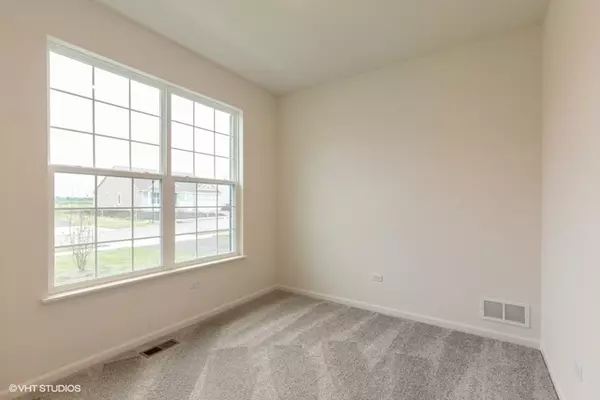$359,908
$359,908
For more information regarding the value of a property, please contact us for a free consultation.
3622 Emerald RD Elgin, IL 60124
4 Beds
2.5 Baths
2,673 SqFt
Key Details
Sold Price $359,908
Property Type Single Family Home
Sub Type Detached Single
Listing Status Sold
Purchase Type For Sale
Square Footage 2,673 sqft
Price per Sqft $134
Subdivision Ponds Of Stony Creek
MLS Listing ID 10685337
Sold Date 09/01/20
Bedrooms 4
Full Baths 2
Half Baths 1
HOA Fees $41/ann
Year Built 2020
Tax Year 2018
Lot Dimensions 10000
Property Description
JULY DELIVERY! This Huntington opens to formal living room, dining room, powder room, laundry room, walk in closet and garage entrance.Gourmet island kitchen with Quartz counter tops, 42" upper Aristokraft cabinetry, and full stainless steel appliance package with refrigerator opens to the large family room. Upstairs there are four bedrooms, a massive owner's suite, featuring a luxurious private bathroom & large WIC. Large upstairs loft. Expanded Basement with rough-plumbing for bathroom. White painted two panel doors, white painted colonist trim, energy efficient package with 13 seer air conditioner, 95% furnace, 40 gallon, water heater, and James Hardie siding are standard features! Schlage Wi-Fi Smart Lock front door, Ring doorbell, and Wi Fi programmable thermostat! Sidewalk community with park and Community School District 301! Country setting yet minutes from Randall Road corridor with shopping and entertaining!
Location
State IL
County Kane
Area Elgin
Rooms
Basement Partial
Interior
Interior Features First Floor Laundry, Walk-In Closet(s)
Heating Natural Gas
Cooling Central Air
Fireplace N
Appliance Range, Microwave, Dishwasher, Refrigerator, Disposal, Stainless Steel Appliance(s)
Laundry Gas Dryer Hookup, In Unit
Exterior
Exterior Feature Porch
Parking Features Attached
Garage Spaces 2.0
Community Features Park, Curbs, Sidewalks, Street Lights, Street Paved
Roof Type Asphalt
Building
Sewer Public Sewer, Sewer-Storm
Water Public
New Construction true
Schools
Elementary Schools Howard B Thomas Grade School
Middle Schools Prairie Knolls Middle School
High Schools Central High School
School District 301 , 301, 301
Others
HOA Fee Include Insurance
Ownership Fee Simple w/ HO Assn.
Special Listing Condition Home Warranty
Read Less
Want to know what your home might be worth? Contact us for a FREE valuation!

Our team is ready to help you sell your home for the highest possible price ASAP

© 2025 Listings courtesy of MRED as distributed by MLS GRID. All Rights Reserved.
Bought with Sabrina Conti Erangey • Baird & Warner
GET MORE INFORMATION





